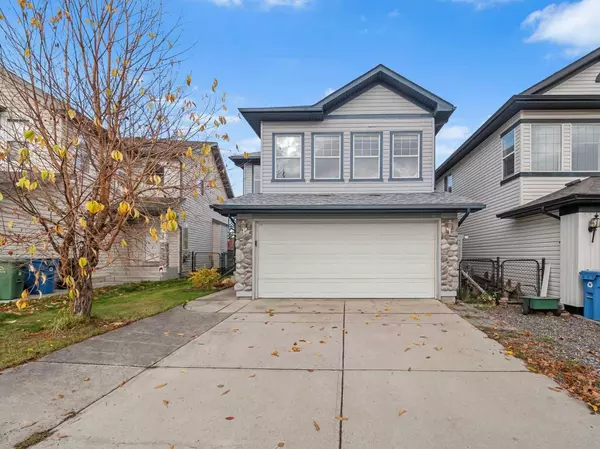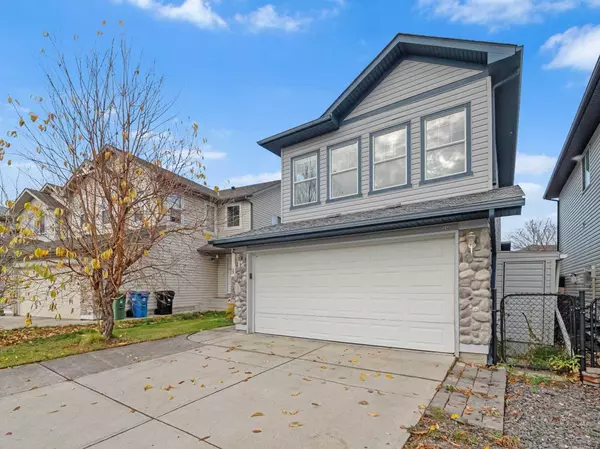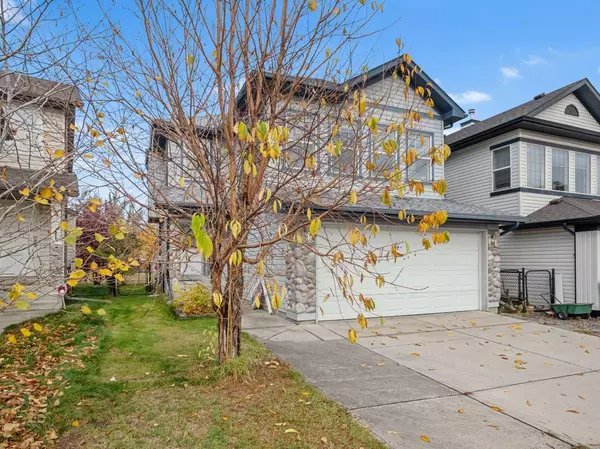For more information regarding the value of a property, please contact us for a free consultation.
256 Cranfield PARK SE Calgary, AB T3M1B4
Want to know what your home might be worth? Contact us for a FREE valuation!

Our team is ready to help you sell your home for the highest possible price ASAP
Key Details
Sold Price $596,000
Property Type Single Family Home
Sub Type Detached
Listing Status Sold
Purchase Type For Sale
Square Footage 1,805 sqft
Price per Sqft $330
Subdivision Cranston
MLS® Listing ID A2086644
Sold Date 01/05/24
Style 2 Storey
Bedrooms 3
Full Baths 2
Half Baths 1
HOA Fees $14/ann
HOA Y/N 1
Originating Board Calgary
Year Built 2002
Annual Tax Amount $3,670
Tax Year 2023
Lot Size 4,197 Sqft
Acres 0.1
Property Description
Nestled in the picturesque Cranston community, this exquisite three-bedroom, two-and-a-half-bathroom residence offers the perfect blend of elegance and comfort. From its inviting facade to its meticulously designed interiors, this home exudes warmth and charm. The heart of the house, the beautiful kitchen, boasts stainless steel appliances and a generous island, ideal for both casual family meals and entertaining guests. A spacious bonus room provides versatility for a home office or play area. The primary bedroom features a walk-in closet and en-suite bathroom, offering a private retreat. Two additional bedrooms are perfect for children or guests. The finished basement provides endless possibilities for recreation. The Home was upgraded with a new FURNACE, HOT WATER TANK, and HUMIDIFIER (Summer 2023). Outside, a lovely yard invites relaxation and play. The yard leads to a beautiful green space with a pathway, which is excellent for walking the dog or going on a nice walk. Situated in Cranston, with easy access to amenities and major thoroughfares, this home is a true gem awaiting its new owner.
Location
Province AB
County Calgary
Area Cal Zone Se
Zoning R-1N
Direction SE
Rooms
Other Rooms 1
Basement Finished, Full
Interior
Interior Features Kitchen Island, Pantry, Walk-In Closet(s)
Heating Fireplace(s), Forced Air, Natural Gas
Cooling None
Flooring Carpet, Ceramic Tile, Hardwood
Fireplaces Number 1
Fireplaces Type Gas, Living Room
Appliance Dishwasher, Dryer, Electric Stove, Range Hood, Refrigerator, Washer
Laundry Main Level
Exterior
Parking Features Double Garage Attached
Garage Spaces 2.0
Garage Description Double Garage Attached
Fence Fenced
Community Features Playground, Schools Nearby, Shopping Nearby, Sidewalks, Street Lights, Walking/Bike Paths
Amenities Available None
Roof Type Asphalt Shingle
Porch Deck
Total Parking Spaces 4
Building
Lot Description Back Yard, Front Yard
Foundation Poured Concrete
Architectural Style 2 Storey
Level or Stories Two
Structure Type Vinyl Siding,Wood Frame
Others
Restrictions None Known
Tax ID 82718884
Ownership Private
Read Less



