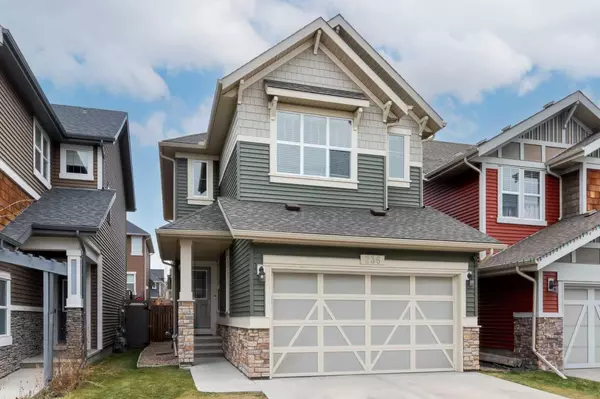For more information regarding the value of a property, please contact us for a free consultation.
236 Kingsmere CV SE Airdrie, AB T4A 0S1
Want to know what your home might be worth? Contact us for a FREE valuation!

Our team is ready to help you sell your home for the highest possible price ASAP
Key Details
Sold Price $690,000
Property Type Single Family Home
Sub Type Detached
Listing Status Sold
Purchase Type For Sale
Square Footage 2,130 sqft
Price per Sqft $323
Subdivision Kings Heights
MLS® Listing ID A2093318
Sold Date 01/05/24
Style 2 Storey
Bedrooms 4
Full Baths 3
Half Baths 1
HOA Fees $7/ann
HOA Y/N 1
Originating Board Calgary
Year Built 2014
Annual Tax Amount $3,610
Tax Year 2023
Lot Size 3,594 Sqft
Acres 0.08
Property Description
Your luxurious new home is waiting, nestled on a quiet cul-de-sac in the sought after community of Kings Heights! With nearly 3,000 sqft of FULLY DEVELOPED modern and elegant living space, this 4 Bedroom Avi built 2 Storey home is a show-stopper! Step inside from the covered front porch to a spacious Foyer that welcomes you into a BRIGHT & private front Office / Den. 9’ ceilings and beautiful rich HARDWOOD FLOORS flow into the pristine Kitchen, hosting STAINLESS APPLIANCES, GRANITE COUNTERS, classic WHITE CABINETS, a coveted CORNER WALK-THRU PANTRY, and giant EAT-UP Island that's ideal for entertaining. XL windows flood the Dining Nook and Living Room areas w/ an abundance of sunlight, allowing you to fully appreciate the CENTRAL A/C in the summer months. Added bonus during the colder months, this Living Room also hosts a GAS FIREPLACE w/ stunning tile work and mantle. This main level also hosts a convenient Mud / Laundry Room w/ garage access, and a 2-pc Powder Room. Upstairs is thoughtfully laid-out, w/ a show-stopping Primary Suite that features a WALK-IN CLOSET and 4-pc ENSUITE w/ DUAL VANITIES, GRANITE counters, tile floors, a big SOAKER TUB beneath a huge window & a WALK-IN corner SHOWER. Also on the upper level are 2 additional spacious Bedrooms that share a 4-pc Bathroom, and a versatile Bonus Room w/ a chic BARN DOOR for movie night privacy, gorgeous BUILT-IN entertainment centre, and even more big bright windows! It keeps getting better… Head downstairs to even more finished living space in the recently developed Basement! A massive Rec Room highlighted by new LUXURY VINYL PLANK floors offers endless opportunity to suit your families needs, another great sized BEDROOM w/ walk-in closet, an eye-catching 3-pc Bathroom w/ tiled floors & an O/S WALK-IN SHOWER, and last but not least - loads of hidden away storage. Take a break from this perfect interior and step outside to appreciate the FULLY FENCED & landscaped backyard. The back deck steps off your Kitchen & Dining area to make hosting a breeze, with the added bonus of a gas line for your BBQ, and a Shed to keep the lawn & garden tools out of sight. This fantastic neighborhood is home to miles of picturesque pathways steps from your front door that lead to nearby parks, schools, and shopping; and on the days you aren’t on foot you will be thrilled to come home and park in the DOUBLE 18'x22' ATTACHED GARAGE. This home truly checks ALL THE BOXES so it won’t last long, come see it today!
Location
Province AB
County Airdrie
Zoning R1-U
Direction W
Rooms
Basement Finished, Full
Interior
Interior Features Breakfast Bar, Built-in Features, Closet Organizers, Double Vanity, Granite Counters, Kitchen Island, Open Floorplan, Pantry, Recessed Lighting, Soaking Tub, Storage, Walk-In Closet(s)
Heating Forced Air, Natural Gas
Cooling Central Air
Flooring Carpet, Ceramic Tile, Hardwood, Vinyl Plank
Fireplaces Number 1
Fireplaces Type Gas, Living Room, Mantle
Appliance Central Air Conditioner, Dishwasher, Dryer, Garage Control(s), Gas Stove, Microwave Hood Fan, Washer, Window Coverings
Laundry Laundry Room, Main Level
Exterior
Garage Double Garage Attached
Garage Spaces 2.0
Garage Description Double Garage Attached
Fence Fenced
Community Features Other
Amenities Available Picnic Area, Playground
Roof Type Asphalt Shingle
Porch Deck, Front Porch
Lot Frontage 32.25
Parking Type Double Garage Attached
Total Parking Spaces 4
Building
Lot Description Back Yard, City Lot, Few Trees, Front Yard, Landscaped, Street Lighting, Rectangular Lot
Foundation Poured Concrete
Architectural Style 2 Storey
Level or Stories Two
Structure Type Stone,Vinyl Siding,Wood Frame
Others
Restrictions Restrictive Covenant,Utility Right Of Way
Tax ID 84585545
Ownership Private
Read Less
GET MORE INFORMATION




