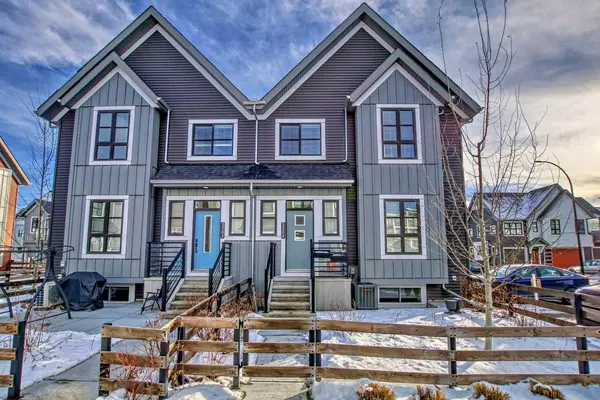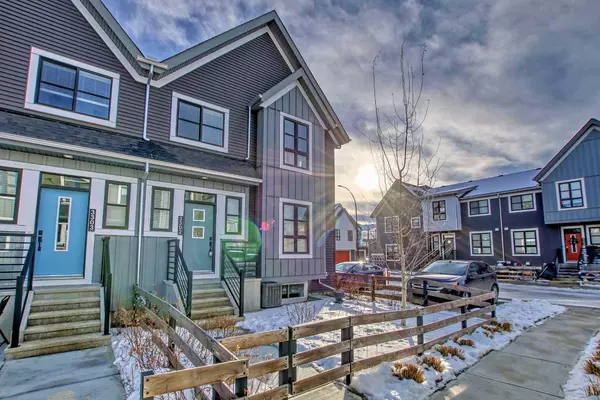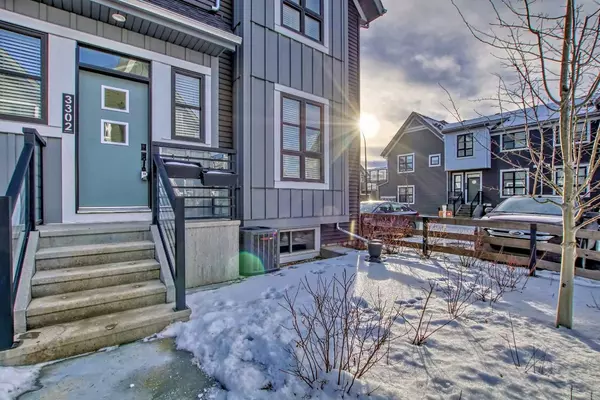For more information regarding the value of a property, please contact us for a free consultation.
100 Walgrove CT SE #3302 Calgary, AB T2X 4N1
Want to know what your home might be worth? Contact us for a FREE valuation!

Our team is ready to help you sell your home for the highest possible price ASAP
Key Details
Sold Price $415,000
Property Type Townhouse
Sub Type Row/Townhouse
Listing Status Sold
Purchase Type For Sale
Square Footage 1,124 sqft
Price per Sqft $369
Subdivision Walden
MLS® Listing ID A2098422
Sold Date 01/04/24
Style 2 Storey
Bedrooms 3
Full Baths 2
Half Baths 1
Condo Fees $256
Originating Board Calgary
Year Built 2021
Annual Tax Amount $2,300
Tax Year 2023
Property Description
It's all about the space. Space for living, outdoor entertaining, storage, and car. Lets start with entering the home. You enter through the fenced private patio area that in the summer gives all the space for BBQ's, soaking up the sun and maybe reading a good book. No tiny balcony here. Enter to the main level, and when you open the door to hang your coat you will be surprised with the walk in closet. The exceptionally bright main level offers a kitchen and living room ready for entertaining. Go ahead open the door in the kitchen and have another walk in pantry surprise. Easy care Vinyl Planking floors accents the 2 main floors. Upstairs offers 3 bedrooms and 2 bathrooms. The ensuite has the easy to enter shower with the main bath giving you the option of relaxing baths. Are you thinking wow so much space, but let me tell you we aren't done. This exceptional Condo has another level and offers a fully developed family room in the basement for your big TV or quiet office area. The storage in the furnace room is unlimited. Now the bonus, drive right into your attached garage, which makes unloading groceries a breeze. This amazing Condo is located in Walden and is just waiting for you to come have a look, because we know when you do, you will say SOLD
Location
Province AB
County Calgary
Area Cal Zone S
Zoning M-1 d85
Direction W
Rooms
Other Rooms 1
Basement Finished, Full
Interior
Interior Features No Animal Home, No Smoking Home
Heating High Efficiency
Cooling Central Air
Flooring Carpet, Ceramic Tile, Vinyl Plank
Appliance Central Air Conditioner, Dishwasher, Electric Stove, Induction Cooktop, Microwave Hood Fan, Refrigerator, Washer/Dryer Stacked, Window Coverings
Laundry Main Level
Exterior
Parking Features Single Garage Attached
Garage Spaces 1.0
Garage Description Single Garage Attached
Fence Fenced
Community Features Playground, Schools Nearby, Shopping Nearby, Sidewalks
Amenities Available Visitor Parking
Roof Type Asphalt Shingle
Porch Patio
Exposure W
Total Parking Spaces 1
Building
Lot Description Front Yard
Foundation Poured Concrete
Architectural Style 2 Storey
Level or Stories Two
Structure Type Composite Siding,Wood Frame
Others
HOA Fee Include Insurance,Maintenance Grounds,Professional Management,Reserve Fund Contributions,Snow Removal,Trash
Restrictions Pet Restrictions or Board approval Required
Tax ID 82689728
Ownership Private
Pets Allowed Yes
Read Less



