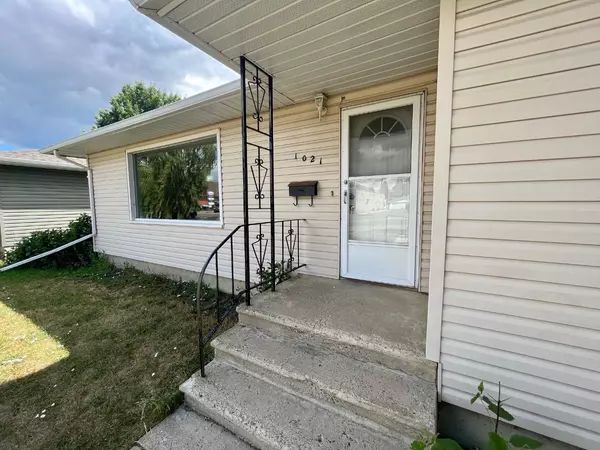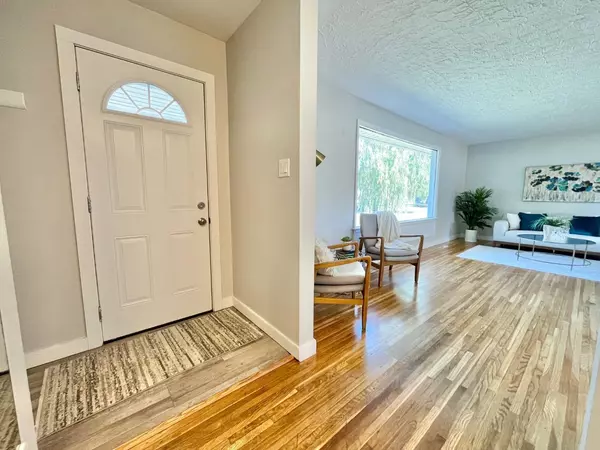For more information regarding the value of a property, please contact us for a free consultation.
1021 20 ST S Lethbridge, AB T1K 2C8
Want to know what your home might be worth? Contact us for a FREE valuation!

Our team is ready to help you sell your home for the highest possible price ASAP
Key Details
Sold Price $321,500
Property Type Single Family Home
Sub Type Detached
Listing Status Sold
Purchase Type For Sale
Square Footage 1,096 sqft
Price per Sqft $293
Subdivision Victoria Park
MLS® Listing ID A2065756
Sold Date 01/04/24
Style Bungalow
Bedrooms 4
Full Baths 2
Originating Board Lethbridge and District
Year Built 1954
Annual Tax Amount $2,759
Tax Year 2023
Lot Size 6,720 Sqft
Acres 0.15
Property Description
Take a look at this centrally located, newly renovated FOUR bedroom, TWO bathroom home, just walking distance from the Lethbridge Hospital and many stores, restaurants and parks! Inside, this home has had many upgrades throughout and has been fully repainted from top to bottom. New kitchen cabinets and countertops, as well as stainless appliances matched with a beautiful vinyl plank floor modernize the heart of the home. Large windows allow for plenty of natural light throughout the house. The open floor plan makes this home perfect for entertaining with a floor plan that effortlessly flows from the living room, dining room and kitchen. Two large bedrooms await on the main floor of the home with brand new carpet, and a shared 4pc bathroom is conveniently located between the two rooms.
Downstairs, this home features new luxury vinyl plank flooring throughout and a large family room - the possibilities are endless. Two more large bedrooms and a beautifully renovated 3pc bathroom are ready for your family, as well as a laundry room with ample storage and plenty of room for shelving. Outside, enjoy a huge yard with plenty of room for a larger parking pad or garage (upon city permit approval) and all your summer activities! This home is move-in ready with a brand new high efficiency furnace, new water tank and new shingles on the roof in December 2022!! Don't miss out, call your favorite Realtor today!!
Location
Province AB
County Lethbridge
Zoning R-L
Direction W
Rooms
Basement Finished, Full
Interior
Interior Features Storage, Sump Pump(s), Vinyl Windows
Heating Forced Air
Cooling None
Flooring Carpet, Hardwood, Vinyl Plank
Appliance Dishwasher, Range Hood, Refrigerator, Stove(s), Washer/Dryer
Laundry In Basement, Laundry Room
Exterior
Parking Features Off Street, Parking Pad
Garage Description Off Street, Parking Pad
Fence Partial
Community Features Park, Playground, Schools Nearby, Sidewalks
Roof Type Asphalt Shingle
Porch Deck
Lot Frontage 177.17
Total Parking Spaces 2
Building
Lot Description Back Lane, Back Yard, Front Yard, Lawn
Foundation Poured Concrete
Architectural Style Bungalow
Level or Stories One
Structure Type Vinyl Siding
Others
Restrictions None Known
Tax ID 83381925
Ownership Private
Read Less



