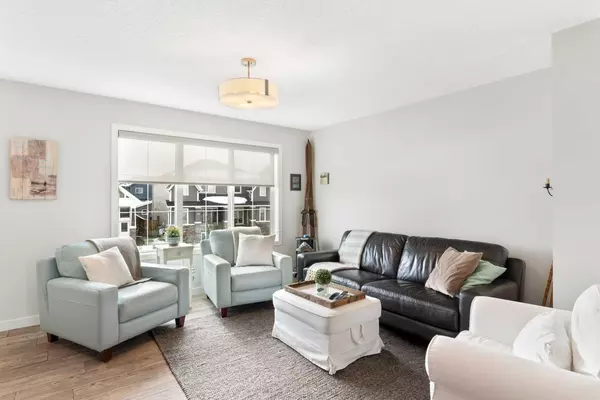For more information regarding the value of a property, please contact us for a free consultation.
250 Fireside VW #2001 Cochrane, AB T4C 2M2
Want to know what your home might be worth? Contact us for a FREE valuation!

Our team is ready to help you sell your home for the highest possible price ASAP
Key Details
Sold Price $444,000
Property Type Townhouse
Sub Type Row/Townhouse
Listing Status Sold
Purchase Type For Sale
Square Footage 1,445 sqft
Price per Sqft $307
Subdivision Fireside
MLS® Listing ID A2097555
Sold Date 01/04/24
Style 3 Storey
Bedrooms 2
Full Baths 2
Half Baths 1
Condo Fees $326
HOA Fees $4/ann
HOA Y/N 1
Originating Board Calgary
Year Built 2015
Annual Tax Amount $2,440
Tax Year 2023
Property Description
OPEN HOUSE Sunday Dec 31,1-3pm. This end unit townhome is a beacon of light, thanks to its corner location. With ample windows, it welcomes natural light to illuminate every corner of the home, creating a warm and inviting atmosphere. If you're on the lookout for a cozy townhome that checks all the boxes your search ends here. Spanning over 1400 square feet it offers a practical and well-thought-out layout, making it the perfect place to call your own.
At the heart of this home is the upgraded kitchen, truly a chef's delight. It features rich chestnut brown cabinetry, an upgraded gas stove for precision cooking, upgraded fridge with water line, a luxurious undermount sink for easy cleanup, and beautiful quartz countertops that not only add a touch of elegance but also provide ample space for meal preparation. You'll love the convenience of the spacious pantry & extra pot drawers ensuring you have plenty of room for all your culinary essentials.
The kitchen seamlessly flows into the living space, creating an open and inviting area for both cooking and relaxation. Whether you're entertaining friends or spending quality time with family, this living space is designed for comfort and style. Step out onto one of the two decks to enjoy fresh air, your morning coffee or evenings in the quiet community. Upstairs you will find two spacious bedrooms, each with its own walk in closet & ensuite bathroom for added privacy. The north bedroom even has a custom-built closet for extra organization. Additionally, a convenient laundry room with ample shelving adds to your daily convenience. There is also a flexible den on the main floor that can be tailored to your needs, be it a home office, workout area, or a peaceful reading corner.
This townhome also includes handy features like a humidifier and water softener, enhancing your quality of living.
Fireside Cochrane offers a unique blend of nature, convenience, and comfortable living. Don't miss out on this fantastic property; get in touch today to arrange a viewing and discover the exceptional lifestyle this townhome has to offer. Your ideal home is waiting for you in Fireside!
Location
Province AB
County Rocky View County
Zoning R-MD
Direction S
Rooms
Basement None
Interior
Interior Features Closet Organizers, No Smoking Home, Open Floorplan, Pantry, Quartz Counters, Walk-In Closet(s)
Heating Forced Air
Cooling None
Flooring Carpet, Ceramic Tile, Vinyl Plank
Appliance Dishwasher, Garage Control(s), Gas Stove, Humidifier, Microwave Hood Fan, Refrigerator, Washer/Dryer, Water Softener, Window Coverings
Laundry Upper Level
Exterior
Garage Double Garage Attached
Garage Spaces 2.0
Garage Description Double Garage Attached
Fence None
Community Features Schools Nearby, Shopping Nearby, Sidewalks, Street Lights, Walking/Bike Paths
Amenities Available None
Roof Type Asphalt Shingle
Porch Balcony(s), Front Porch
Parking Type Double Garage Attached
Exposure S
Total Parking Spaces 4
Building
Lot Description Other
Foundation Poured Concrete
Architectural Style 3 Storey
Level or Stories Three Or More
Structure Type Vinyl Siding,Wood Frame
Others
HOA Fee Include Common Area Maintenance,Insurance,Maintenance Grounds,Professional Management,Reserve Fund Contributions,Snow Removal,Trash,Water
Restrictions Board Approval
Ownership Option,Private
Pets Description Restrictions, Yes
Read Less
GET MORE INFORMATION




