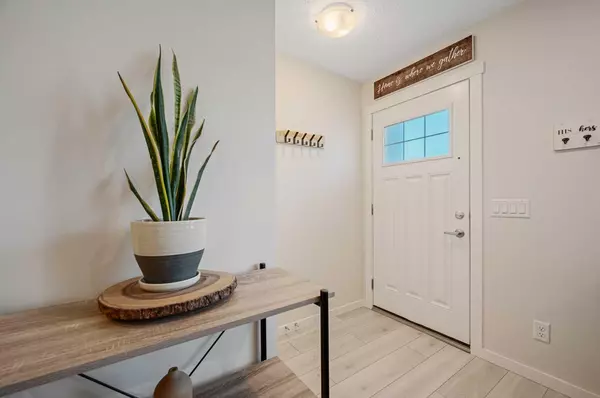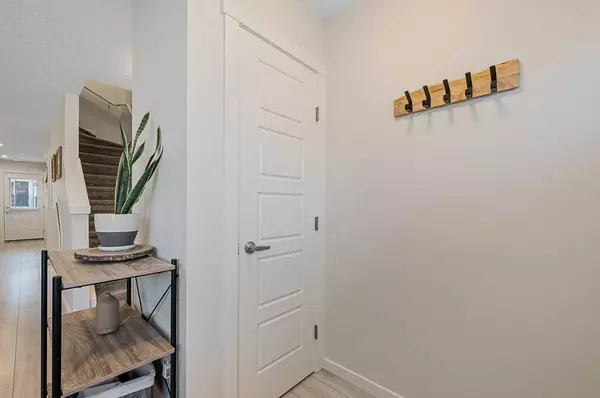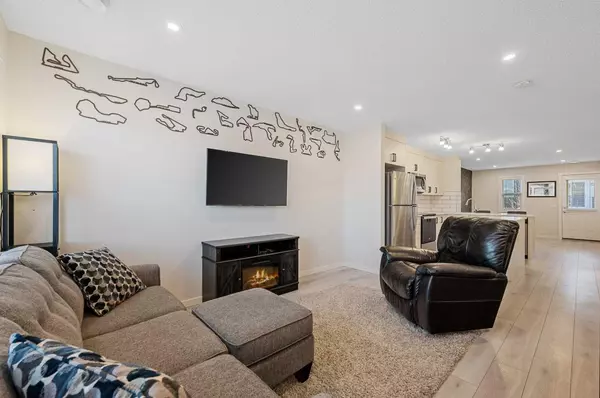For more information regarding the value of a property, please contact us for a free consultation.
144 Cranbrook SQ SE Calgary, AB T3M 3E3
Want to know what your home might be worth? Contact us for a FREE valuation!

Our team is ready to help you sell your home for the highest possible price ASAP
Key Details
Sold Price $425,000
Property Type Townhouse
Sub Type Row/Townhouse
Listing Status Sold
Purchase Type For Sale
Square Footage 1,363 sqft
Price per Sqft $311
Subdivision Cranston
MLS® Listing ID A2093599
Sold Date 01/04/24
Style 3 Storey
Bedrooms 2
Full Baths 2
Half Baths 1
Condo Fees $265
HOA Fees $41/ann
HOA Y/N 1
Originating Board Calgary
Year Built 2023
Annual Tax Amount $2,714
Tax Year 2023
Property Description
** This home is less than a year old! ** Once you have entered, you will know you've found your new home! Upon entry, you'll be greeted by an open concept main floor plan featuring a bright and spacious living room. Just beyond lies the upgraded kitchen boasting gorgeous quartz counter tops, plenty of cupboards and counter space, large pantry, and stainless-steel appliances. Just beyond the cozy dining room is access to the fully fenced backyard – perfect for dog lovers! Head upstairs and you will find two good sized bedrooms with large windows that allow an abundance of natural light in. The primary bedroom features a 3-piece ensuite bathroom and a walk-in closet. There is also a main 4-piece bathroom and a laundry room upstairs. The highlight to this amazing home is the upper third floor bonus room, which leads to a large, private, west facing rooftop patio, large enough to entertain your family and friends from spring to fall! Upgrades include laminate and tile flooring throughout, lighting and a full bind package. Quick access to Fish Creek & pathways along the Bow! This home's location also provides easy access to Deerfoot Trail, the South Hospital Campus, schools, parks, tot lots, river pathways, movie theatre, as well as shopping and dining options. Do not miss this opportunity!
Location
Province AB
County Calgary
Area Cal Zone Se
Zoning TBD
Direction W
Rooms
Other Rooms 1
Basement None
Interior
Interior Features Kitchen Island, No Smoking Home, Quartz Counters, Vinyl Windows
Heating Forced Air, Natural Gas
Cooling None
Flooring Carpet, Ceramic Tile, Laminate
Appliance Dishwasher, Electric Range, Microwave Hood Fan, Refrigerator, Washer/Dryer Stacked, Window Coverings
Laundry Upper Level
Exterior
Parking Features Stall
Garage Description Stall
Fence Fenced
Community Features Park, Playground, Shopping Nearby, Sidewalks, Street Lights, Walking/Bike Paths
Amenities Available Visitor Parking
Roof Type Asphalt Shingle
Porch Porch
Exposure W
Total Parking Spaces 1
Building
Lot Description Back Yard, Landscaped
Foundation Poured Concrete
Architectural Style 3 Storey
Level or Stories Three Or More
Structure Type Vinyl Siding,Wood Frame
Others
HOA Fee Include Insurance,Maintenance Grounds,Professional Management,Reserve Fund Contributions,Snow Removal
Restrictions Easement Registered On Title,Utility Right Of Way
Ownership Private
Pets Allowed Restrictions, Yes
Read Less



