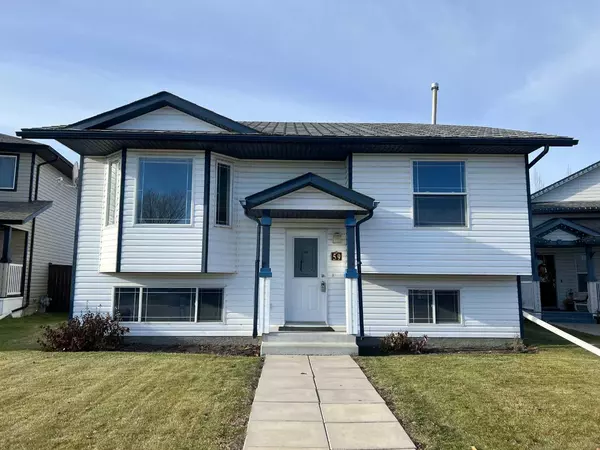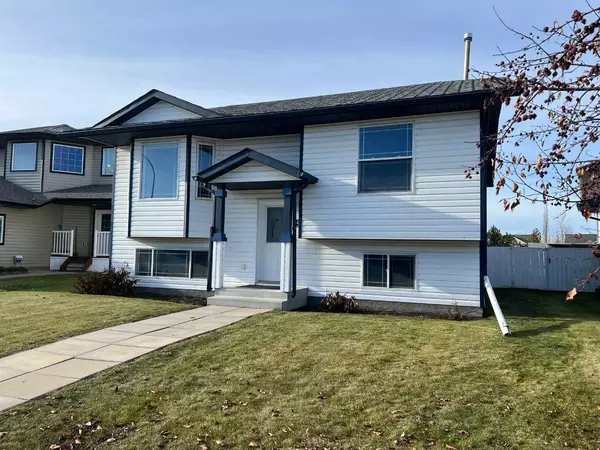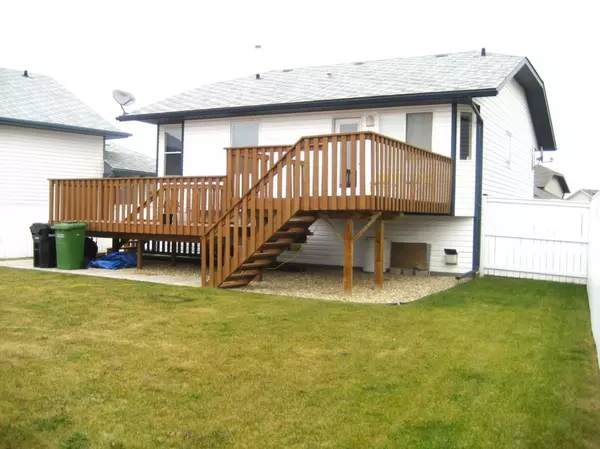For more information regarding the value of a property, please contact us for a free consultation.
59 Hawthorn WAY Olds, AB T4H 1X9
Want to know what your home might be worth? Contact us for a FREE valuation!

Our team is ready to help you sell your home for the highest possible price ASAP
Key Details
Sold Price $375,000
Property Type Single Family Home
Sub Type Detached
Listing Status Sold
Purchase Type For Sale
Square Footage 1,041 sqft
Price per Sqft $360
MLS® Listing ID A2090554
Sold Date 01/04/24
Style Bi-Level
Bedrooms 3
Full Baths 3
Originating Board Calgary
Year Built 2003
Annual Tax Amount $2,511
Tax Year 2023
Lot Size 4,599 Sqft
Acres 0.11
Property Description
First Time Home Buyer Alert! Investment Property! OR Live upstairs with a mortgage helper in the basement. This property is in a great neighborhood close to schools, shopping, walking trails, fire department and all other amenities. Main floor has two bedrooms including Primary with a 3 piece ensuite and walk-in closet, 4 piece bath, bright kitchen/dining area with island, living room and washer/dryer just down the stairs in the mechanical area. Upstairs has had some newer flooring in the living room and hallway and some newer paint. Basement currently has a non-conforming suite, so there's an opportunity for up and down rental income as well. The basement which is currently accessed from its own SEPARATE BACK ENTRANCE consists of another nice size bedroom, large kitchen/eating and family room with gas fireplace. Basement laundry set is in its 3 piece bathroom. The basement can be accessed from the main floor as well. The property boasts a fully fenced backyard, a large two tier deck, basically 26' long and 12' wide, storage shed and plenty of parking in front and off the back lane. There is room for a GARAGE if desired. Plenty of options available with this property.
Location
Province AB
County Mountain View County
Zoning R1
Direction E
Rooms
Other Rooms 1
Basement Finished, Full, Suite
Interior
Interior Features Kitchen Island, See Remarks, Separate Entrance, Storage, Sump Pump(s), Walk-In Closet(s)
Heating In Floor Roughed-In, Forced Air, Natural Gas
Cooling None
Flooring Carpet, Laminate, Linoleum
Fireplaces Number 1
Fireplaces Type Basement, Family Room, Gas
Appliance Dishwasher, Microwave Hood Fan, Refrigerator, See Remarks, Stove(s), Washer/Dryer, Window Coverings
Laundry Multiple Locations, See Remarks
Exterior
Parking Features Alley Access, Gravel Driveway, Off Street, On Street, Parking Pad, Rear Drive
Garage Description Alley Access, Gravel Driveway, Off Street, On Street, Parking Pad, Rear Drive
Fence Fenced
Community Features Schools Nearby, Shopping Nearby, Sidewalks, Street Lights, Walking/Bike Paths
Roof Type Asphalt Shingle
Porch Deck
Lot Frontage 39.0
Total Parking Spaces 4
Building
Lot Description Back Lane, Back Yard, Front Yard, Lawn, Low Maintenance Landscape
Foundation Poured Concrete
Architectural Style Bi-Level
Level or Stories Bi-Level
Structure Type Concrete,Vinyl Siding,Wood Frame
Others
Restrictions None Known
Tax ID 56866326
Ownership Private
Read Less



