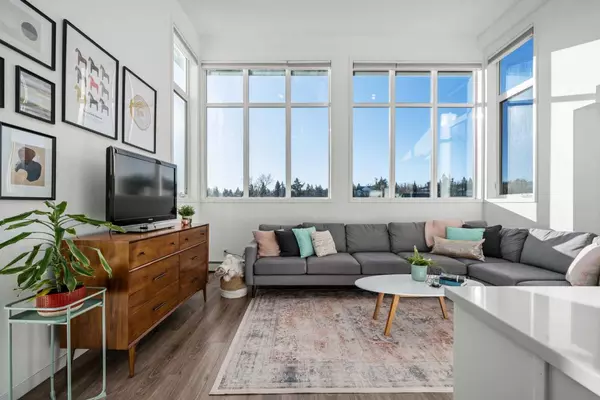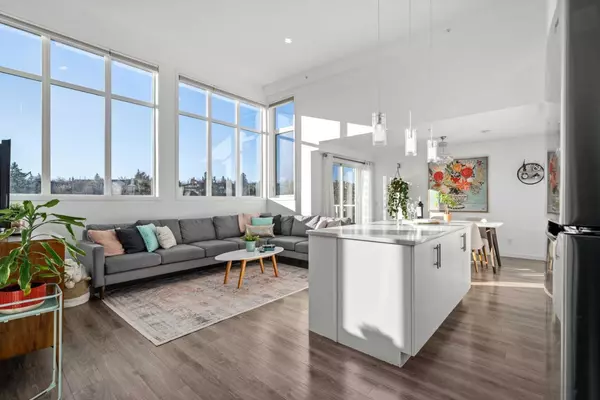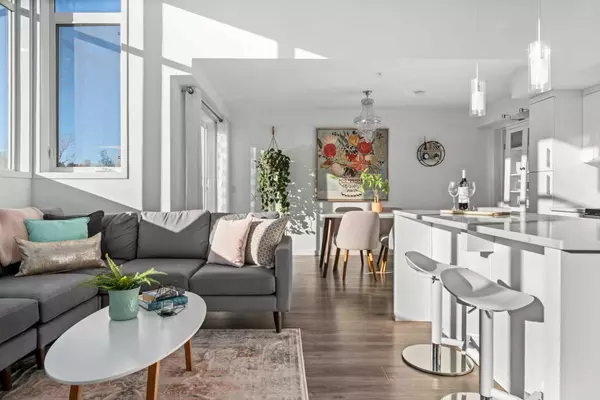For more information regarding the value of a property, please contact us for a free consultation.
1920 11 AVE SW #401 Calgary, AB T3C 0N8
Want to know what your home might be worth? Contact us for a FREE valuation!

Our team is ready to help you sell your home for the highest possible price ASAP
Key Details
Sold Price $446,000
Property Type Condo
Sub Type Apartment
Listing Status Sold
Purchase Type For Sale
Square Footage 952 sqft
Price per Sqft $468
Subdivision Sunalta
MLS® Listing ID A2092891
Sold Date 01/04/24
Style Apartment
Bedrooms 2
Full Baths 2
Condo Fees $612/mo
Originating Board Calgary
Year Built 2017
Annual Tax Amount $2,418
Tax Year 2023
Property Description
WOW! Sophistication at its finest! Welcome to Sunalta 1920, your upscale urban lifestyle condo in the heart of inner-city Calgary! Pride of ownership shines through the moment you enter this top floor, corner unit with 2 bedrooms, 2 bathrooms, 954 SQ FT of functional living space, and an abundance of natural light highlighted by gorgeous 16” ceilings! This open-concept floor plan offers a chic living space, roomy dining room space, and a trendy kitchen with crisp white cabinetry, stainless steel appliances, and a stylish center island – perfect for the at-home gourmet! The primary suite cannot help but impress with ample closet space and an oversized 4-piece ensuite. Completing the condo is a second bedroom/office, with access to the main 4-piece bathroom. Other features include a neutral paint palette, wide-plank laminate flooring, electronic window coverings, upgraded light fixtures, heated underground parking, storage locker, bike storage, in-suite laundry, a large southwest-facing balcony, and unobstructed views with tons of privacy. This is an ideal property for entertaining guests before a night out and is conveniently located close to all the breweries/pubs, restaurants, public transportation (C-Train), and next to the walking/biking river pathways that lead to downtown Calgary. This executive condo is the whole package and perfect for your downtown lifestyle! Pet-friendly building!
Location
Province AB
County Calgary
Area Cal Zone Cc
Zoning M-H1
Direction S
Rooms
Other Rooms 1
Interior
Interior Features Bathroom Rough-in, Breakfast Bar, Chandelier, Closet Organizers, High Ceilings, Kitchen Island, No Animal Home, No Smoking Home, Open Floorplan, Pantry, Quartz Counters, Storage, Vinyl Windows
Heating Hot Water, Natural Gas
Cooling None
Flooring Carpet, Ceramic Tile, Laminate
Appliance Dishwasher, Dryer, Electric Stove, Microwave Hood Fan, Refrigerator, Washer, Window Coverings
Laundry In Unit
Exterior
Parking Features Heated Garage, Stall, Underground
Garage Description Heated Garage, Stall, Underground
Community Features Park, Playground, Schools Nearby, Shopping Nearby, Sidewalks, Street Lights
Amenities Available Bicycle Storage, Elevator(s), Parking, Secured Parking, Snow Removal, Storage
Roof Type Rubber
Porch Balcony(s)
Exposure SW
Total Parking Spaces 1
Building
Story 4
Foundation Poured Concrete
Architectural Style Apartment
Level or Stories Single Level Unit
Structure Type Stucco,Wood Frame
Others
HOA Fee Include Common Area Maintenance,Heat,Insurance,Parking,Professional Management,Reserve Fund Contributions,Sewer,Snow Removal,Water
Restrictions None Known
Ownership Private
Pets Allowed Restrictions, Yes
Read Less



