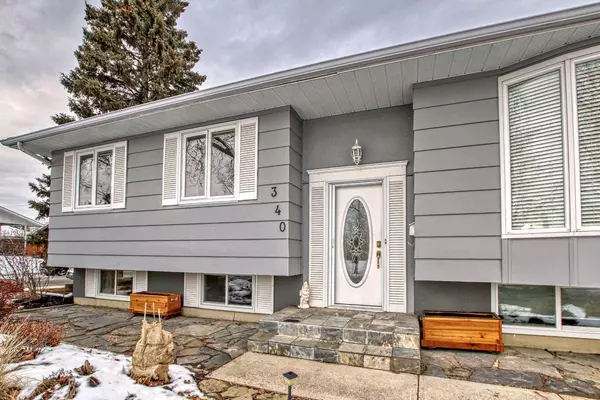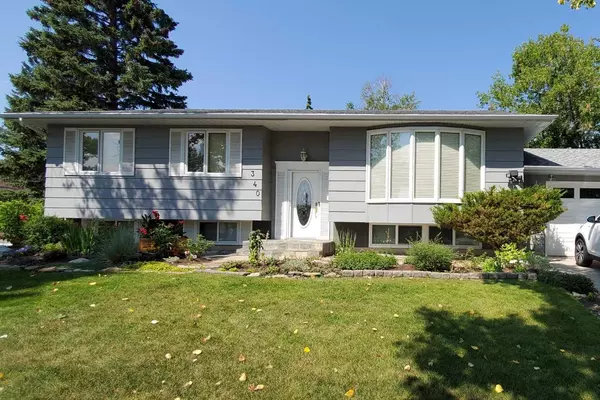For more information regarding the value of a property, please contact us for a free consultation.
340 Willow Park DR SE Calgary, AB T2J 0K9
Want to know what your home might be worth? Contact us for a FREE valuation!

Our team is ready to help you sell your home for the highest possible price ASAP
Key Details
Sold Price $732,900
Property Type Single Family Home
Sub Type Detached
Listing Status Sold
Purchase Type For Sale
Square Footage 1,357 sqft
Price per Sqft $540
Subdivision Willow Park
MLS® Listing ID A2098180
Sold Date 01/04/24
Style Bi-Level
Bedrooms 4
Full Baths 3
Originating Board Calgary
Year Built 1965
Annual Tax Amount $4,544
Tax Year 2023
Lot Size 8,256 Sqft
Acres 0.19
Property Description
If all you want for Christmas 2023 is an amazing new place to call home, then this is it! Give yourself the gift of a fabulous inner-city community, beautifully landscaped corner property and lovingly cared for family home with key updates. Living in Willow Park means everything you need is only a short walk, bike, or car ride away. These include: 2 golf courses, 5 schools, numerous playgrounds, Trico Centre, South Centre Mall, Deerfoot Meadows shopping district, Fish Creek Park and Sue Higgins off-leash dog park. The bi-level design of this lovely home, with 4 bedrooms, 3 full baths, spacious dining room, bonus room on the lower level and over 2300 sq ft of living space is perfect for a young family. The vintage maple cabinetry in the kitchen is complemented by granite counter tops, newer backsplash and updated appliances, including a gas range. Directly off the kitchen is a 3-tier custom deck with gas bib for barbeque, plenty of space for outdoor get-togethers and even a hot tub. The fenced backyard is an oasis of trees, flowers and planters for growing your favorite fruits and veggies. Inside you'll appreciate the cost saving updates like newer windows, hot water tank, roof & renovated ensuite. The lower level is just as bright and inviting as the main floor and comes with so much potential depending on your needs. The over-sized bedroom could be divided to provide a 5th bedroom or office/craft room space, while the huge bonus room would make a great area for kids and adults to enjoy a theatre, games or music room! The lower level bathroom/laundry room is designed for maximum functionally with counter space for folding clothes and room for storage. And who doesn't need more storage, so the utility/furnace room is also equipped with shelving ready to use. For the handy person of the house, an attached, heated double garage with workbench and cabinetry will be the icing on the cake!
Location
Province AB
County Calgary
Area Cal Zone S
Zoning R-C1
Direction S
Rooms
Other Rooms 1
Basement Finished, Full
Interior
Interior Features Breakfast Bar, Granite Counters, Kitchen Island, No Smoking Home, Skylight(s), Vinyl Windows
Heating Forced Air, Natural Gas
Cooling None
Flooring Carpet, Hardwood, Tile, Vinyl Plank
Appliance Dishwasher, Gas Range, Humidifier, Range Hood, Refrigerator, Washer/Dryer, Water Softener, Window Coverings
Laundry Laundry Room, Lower Level, Sink
Exterior
Parking Features Concrete Driveway, Double Garage Attached, Garage Door Opener, Garage Faces Front, Heated Garage, Insulated, Workshop in Garage
Garage Spaces 2.0
Garage Description Concrete Driveway, Double Garage Attached, Garage Door Opener, Garage Faces Front, Heated Garage, Insulated, Workshop in Garage
Fence Fenced
Community Features Golf, Playground, Schools Nearby, Shopping Nearby, Sidewalks, Street Lights
Roof Type Asphalt Shingle
Porch Deck
Exposure S
Total Parking Spaces 4
Building
Lot Description Back Lane, Back Yard, Corner Lot, Front Yard, Garden, Landscaped, Many Trees
Foundation Poured Concrete
Architectural Style Bi-Level
Level or Stories Bi-Level
Structure Type Wood Siding
Others
Restrictions None Known
Tax ID 82935019
Ownership Private
Read Less



