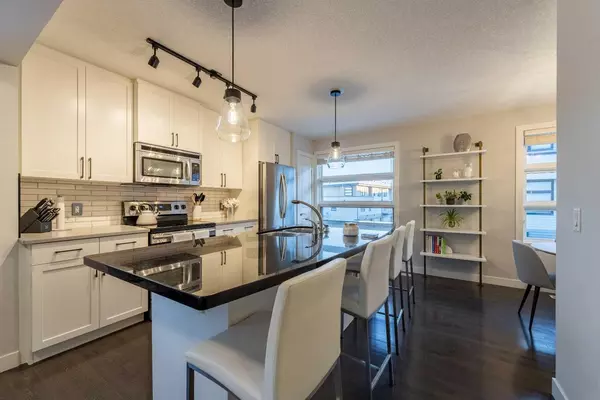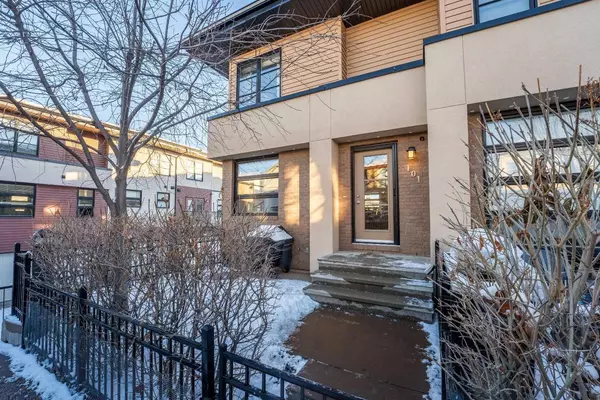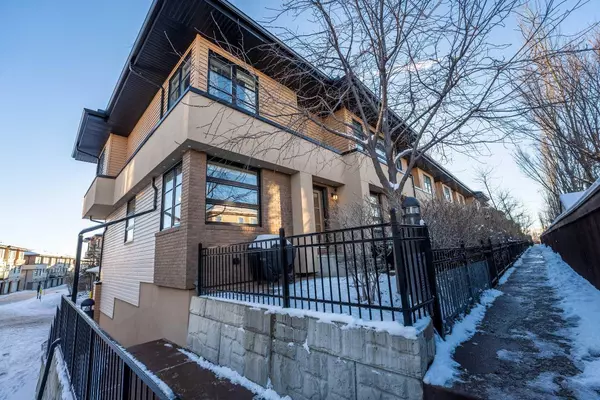For more information regarding the value of a property, please contact us for a free consultation.
101 Aspen Hills Villas Calgary, AB T3H 0H7
Want to know what your home might be worth? Contact us for a FREE valuation!

Our team is ready to help you sell your home for the highest possible price ASAP
Key Details
Sold Price $538,000
Property Type Townhouse
Sub Type Row/Townhouse
Listing Status Sold
Purchase Type For Sale
Square Footage 1,137 sqft
Price per Sqft $473
Subdivision Aspen Woods
MLS® Listing ID A2099040
Sold Date 01/03/24
Style 2 Storey
Bedrooms 3
Full Baths 2
Half Baths 1
Condo Fees $250
Originating Board Calgary
Year Built 2007
Annual Tax Amount $2,740
Tax Year 2023
Property Description
An incredibly rare 3 bedroom End Unit in desirable Aspen Hills! This property is beautifully appointed with hardwood floors, kitchen upgrades incl granite, quartz, stainless and more. On the main floor is a kitchen and living room as well as dining nook and powder room. Enjoy abundant natural light with windows on 3 sides of the property. Upstairs are 3 generous bedrooms complimented with a 4 pc. bathroom. The master boasts a large walk-in closet and 4 pc. ensuite. The basement is nearly finished and makes for a versatile hobby room or gym and leads out to the double attached garage. Recent upgrades include kitchen, dishwasher, washer/dryer, roof, insulation, hot water tank, belt drive garage door opener, phantom screen door, main & ensuite remodel. Enjoy being steps to shops and dining in Aspen Landing as well as some of Calgary's most sought after schools. Only 15 minutes to downtown, or 45 minutes to the mountains. Call for your private tour or visit Realtor site for more details!
Location
Province AB
County Calgary
Area Cal Zone W
Zoning DC (pre 1P2007)
Direction W
Rooms
Other Rooms 1
Basement Full, Partially Finished
Interior
Interior Features Granite Counters, Kitchen Island, No Smoking Home, Quartz Counters
Heating Forced Air, Natural Gas
Cooling None
Flooring Carpet, Hardwood, Tile
Appliance Dishwasher, Dryer, Electric Stove, Garage Control(s), Microwave Hood Fan, Refrigerator, Washer, Window Coverings
Laundry In Unit
Exterior
Parking Features Double Garage Attached
Garage Spaces 2.0
Garage Description Double Garage Attached
Fence Fenced
Community Features Schools Nearby, Shopping Nearby, Walking/Bike Paths
Utilities Available Cable Internet Access, Electricity Connected, Natural Gas Connected
Roof Type Asphalt
Porch See Remarks
Exposure W
Total Parking Spaces 2
Building
Lot Description Low Maintenance Landscape
Foundation Poured Concrete
Architectural Style 2 Storey
Level or Stories Two
Structure Type Brick,Stucco,Wood Siding
Others
HOA Fee Include Common Area Maintenance,Insurance,Professional Management,Reserve Fund Contributions,Snow Removal
Restrictions Pet Restrictions or Board approval Required
Tax ID 82753240
Ownership Private
Pets Allowed Restrictions
Read Less



