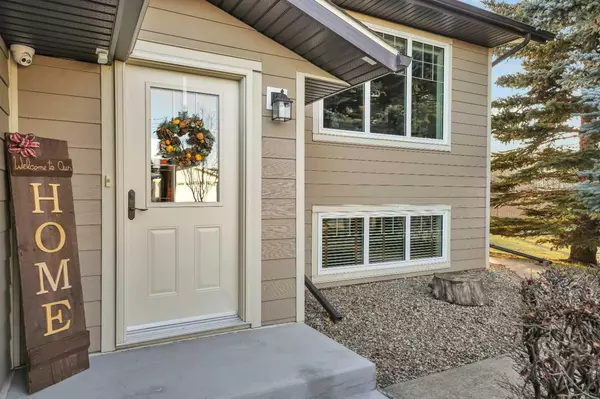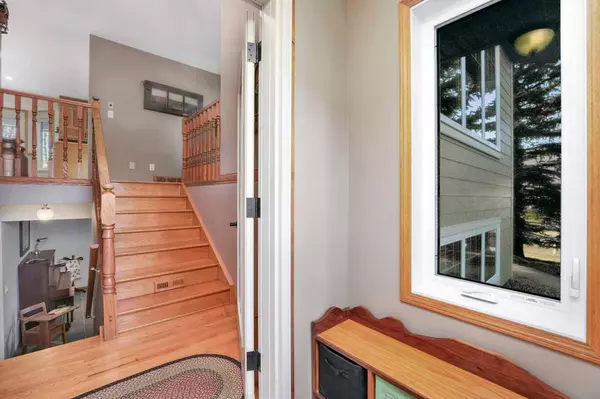For more information regarding the value of a property, please contact us for a free consultation.
5343 36A ST Innisfail, AB T4G 1E6
Want to know what your home might be worth? Contact us for a FREE valuation!

Our team is ready to help you sell your home for the highest possible price ASAP
Key Details
Sold Price $434,900
Property Type Single Family Home
Sub Type Detached
Listing Status Sold
Purchase Type For Sale
Square Footage 1,219 sqft
Price per Sqft $356
Subdivision Margodt
MLS® Listing ID A2094293
Sold Date 01/03/24
Style Bi-Level
Bedrooms 4
Full Baths 2
Originating Board Central Alberta
Year Built 1988
Annual Tax Amount $2,767
Tax Year 2023
Lot Size 7,103 Sqft
Acres 0.16
Property Description
This home is graced by a picturesque backdrop of beautiful trees, providing a tranquil retreat right in your own backyard! With no neighbors behind you except the deer, and no neighbors one one side you will be sure to enjoy this fully developed family home in a super location! This 4 bedroom 2 bathroom home has been lovingly cared for and is poised to fulfil the needs of a discerning family seeking their next home. The many updates and upgrades give this home a harmonious blend of comfort and sophistication. From the moment you pull up you will note the double attached garage, with an interior entrance directly into your large laundry room, or into the separate front porch. The 2 new porch doors are to be noted as they will keep all the elements at bay, providing not only great security, but great insulation. The rich hardwood floors, newer carpet, and tiled floors all help to create a warm feel in this home. The neutral paint pallet is sure to compliment any decor. The master suite offer a cheater door to the large main bathroom, and if you have teenagers, they will enjoy the 2 large bedrooms in the basement alongside their own bathroom. A 3 sided gas fireplace upstairs, and a cozy wood burning stove in the basement ~ the choice is yours which to use! The operational infloor heat in the basement adds to the coziness. The kitchen has newer stainless steel appliances, loads of counter top space, a spot for a table, and there is also a large dining room for those larger family gatherings! There is RV parking spot on the side that is leased from the Town of Innisfail (lease paid in full to end of 2027), fenced yard, covered rear deck, shed, new high efficient furnace, and more! You will want to be sure to put this home on your list to view!
Location
Province AB
County Red Deer County
Zoning R-1B
Direction N
Rooms
Basement Finished, Full
Interior
Interior Features Central Vacuum, Closet Organizers, Laminate Counters, No Animal Home, No Smoking Home
Heating Forced Air, Natural Gas
Cooling None
Flooring Carpet, Ceramic Tile, Laminate
Fireplaces Number 2
Fireplaces Type Basement, Double Sided, Gas, Living Room, Wood Burning
Appliance Dishwasher, Electric Stove, Garage Control(s), Microwave, Refrigerator, Washer/Dryer, Window Coverings
Laundry Lower Level
Exterior
Parking Features Double Garage Attached
Garage Spaces 2.0
Garage Description Double Garage Attached
Fence Fenced
Community Features Sidewalks, Street Lights
Roof Type Asphalt Shingle
Porch Deck, Front Porch
Lot Frontage 45.02
Total Parking Spaces 2
Building
Lot Description Standard Shaped Lot
Foundation Poured Concrete
Architectural Style Bi-Level
Level or Stories Bi-Level
Structure Type Vinyl Siding
Others
Restrictions None Known
Tax ID 85459993
Ownership Private
Read Less



