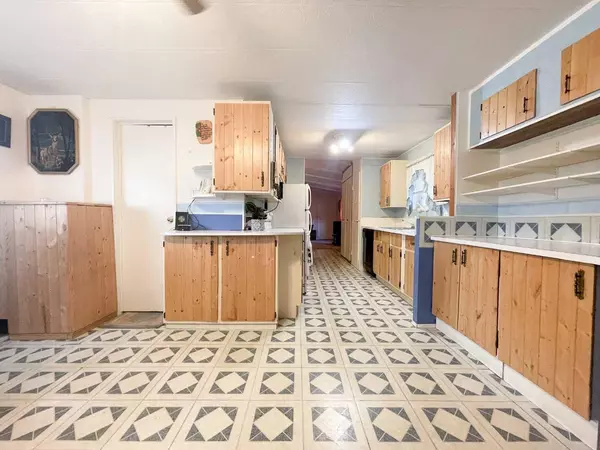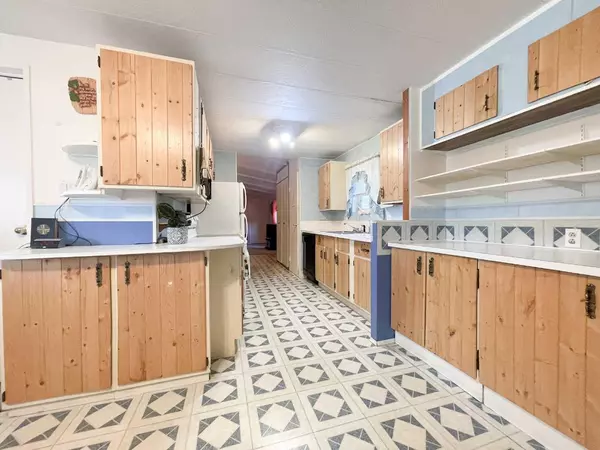For more information regarding the value of a property, please contact us for a free consultation.
4612 53 A AVE Provost, AB T0B 3S0
Want to know what your home might be worth? Contact us for a FREE valuation!

Our team is ready to help you sell your home for the highest possible price ASAP
Key Details
Sold Price $68,000
Property Type Single Family Home
Sub Type Detached
Listing Status Sold
Purchase Type For Sale
Square Footage 1,384 sqft
Price per Sqft $49
MLS® Listing ID A2064882
Sold Date 01/03/24
Style Mobile
Bedrooms 2
Full Baths 2
Originating Board Lloydminster
Year Built 1981
Annual Tax Amount $1,051
Tax Year 2023
Lot Size 8,305 Sqft
Acres 0.19
Property Description
PRICE REDUCED! Welcome to this cozy 1981 mobile home situated on a spacious treed lot in the town of Provost. The town's welcoming community, local schools, parks, and recreational facilities make it an appealing location for families and individuals alike. This property offers 2 bedrooms and a flex room., with the primary bedroom featuring a 3 pc ensuite, adding privacy and comfort. A vaulted living room, galley style kitchen with dining area, 4 pc main bath and a huge addition that includes a spacious entrance, a convenient laundry room, and ample storage. In 2010, the roof was upgraded to a metal roof, the windows were replaced, resulting in enhanced energy efficiency. Additionally, 2" foam insulation was installed on the exterior, contributing to increased insulation and reduced utility costs. The home is wired for a generator that offers peace of mind during any unexpected power outages. Outside is a 24x24 garage that provides ample space for parking vehicles or storage, plus a large shed all nestled on a generous treed lot in a quiet cul-de-sac.
Location
Province AB
County Provost No. 52, M.d. Of
Zoning RMH1
Direction W
Rooms
Other Rooms 1
Basement None
Interior
Interior Features Ceiling Fan(s), Vaulted Ceiling(s)
Heating Forced Air
Cooling None
Flooring Carpet, Linoleum, Vinyl
Appliance Dishwasher, Dryer, Freezer, Refrigerator, Stove(s), Washer
Laundry Main Level
Exterior
Parking Features Double Garage Detached
Garage Spaces 2.0
Garage Description Double Garage Detached
Fence None
Community Features Park, Playground, Schools Nearby, Shopping Nearby, Sidewalks, Street Lights
Roof Type Metal
Porch Deck
Lot Frontage 30.0
Total Parking Spaces 4
Building
Lot Description Back Lane, Cul-De-Sac
Foundation None
Architectural Style Mobile
Level or Stories One
Structure Type Vinyl Siding
Others
Restrictions None Known
Tax ID 56642267
Ownership Private
Read Less



