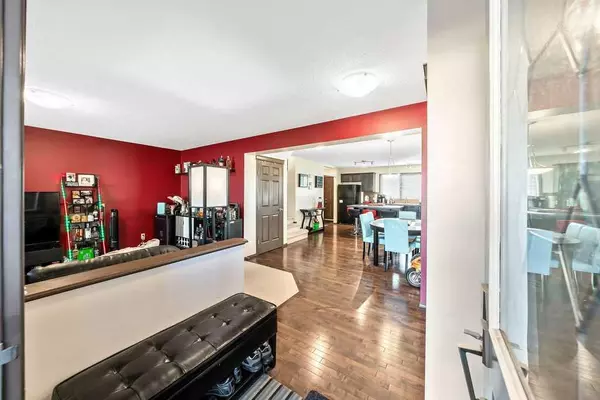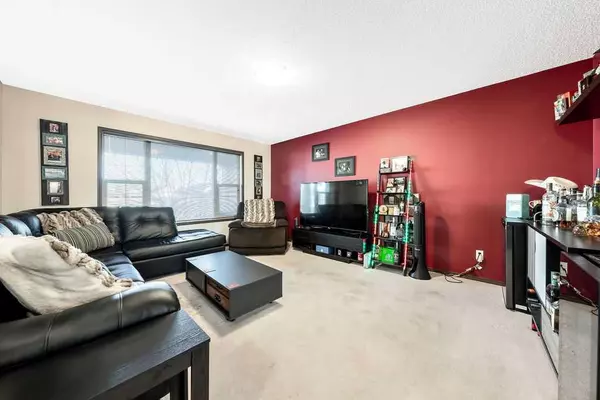For more information regarding the value of a property, please contact us for a free consultation.
92 Copperstone TER SE Calgary, AB T2Z 0J5
Want to know what your home might be worth? Contact us for a FREE valuation!

Our team is ready to help you sell your home for the highest possible price ASAP
Key Details
Sold Price $518,000
Property Type Single Family Home
Sub Type Detached
Listing Status Sold
Purchase Type For Sale
Square Footage 1,540 sqft
Price per Sqft $336
Subdivision Copperfield
MLS® Listing ID A2095431
Sold Date 01/02/24
Style 2 Storey
Bedrooms 3
Full Baths 2
Half Baths 1
Originating Board Calgary
Year Built 2007
Annual Tax Amount $2,835
Tax Year 2023
Lot Size 3,293 Sqft
Acres 0.08
Property Description
VALUE VALUE VALUE!!! This 2 storey home is just what you've been looking for. With great curb appeal and a spacious front porch, thats just the start of what this property offers. As you enter the home you'll notice the rich hardwood flooring that flows through the open concept layout. The large living room has carpet and a large widow that brings in natural light. The dining has room for a large table and is open to the kitchen. The kitchen has warm cabinetry, an island great for prepping dinner & extra seating, matching black appliances, and a south facing window. To finish off the main floor is a powder room with vanity, and access to the back yard. Up stairs the primary bedroom comfortably fits a king bed, has a large walk in closet and an en suite bathroom with lots of storage. There are 2 generous bedrooms and a full bathroom to finish off this floor. The basement is unfinished and ready for your design ideas. The back yard is south facing and has a 10' X 12' deck. There is a 2 vehicle parking pad with alley access.
Location
Province AB
County Calgary
Area Cal Zone Se
Zoning R-1N
Direction NE
Rooms
Other Rooms 1
Basement Full, Unfinished
Interior
Interior Features Kitchen Island, Laminate Counters, Open Floorplan, Walk-In Closet(s)
Heating Forced Air
Cooling None
Flooring Carpet, Hardwood
Appliance Dishwasher, Dryer, Electric Stove, Garburator, Refrigerator, Washer, Window Coverings
Laundry In Basement
Exterior
Parking Features Alley Access, Parking Pad
Garage Description Alley Access, Parking Pad
Fence Fenced
Community Features None
Roof Type Asphalt Shingle
Porch Deck, Front Porch
Lot Frontage 29.96
Total Parking Spaces 2
Building
Lot Description Back Lane, Back Yard, Front Yard, Lawn, Level, Rectangular Lot
Foundation Poured Concrete
Architectural Style 2 Storey
Level or Stories Two
Structure Type Vinyl Siding
Others
Restrictions Easement Registered On Title,Utility Right Of Way
Tax ID 82672788
Ownership Private
Read Less



