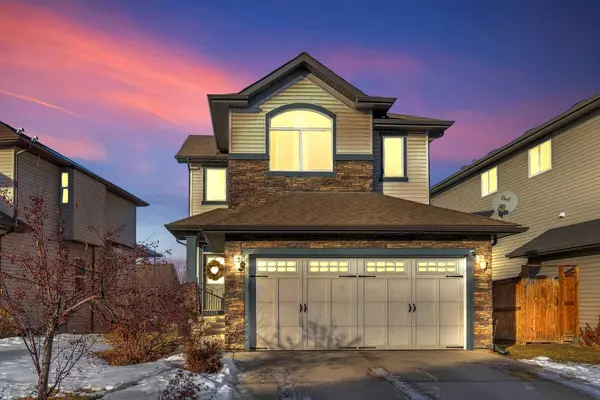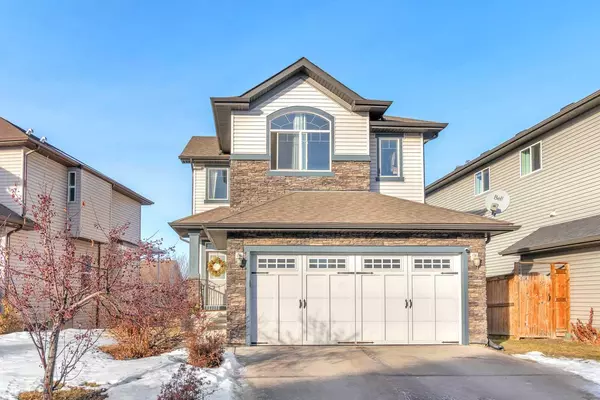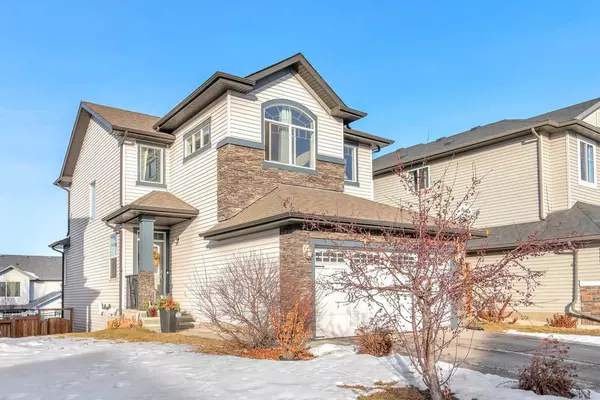For more information regarding the value of a property, please contact us for a free consultation.
251 Cranberry CIR SE Calgary, AB T3M 0S1
Want to know what your home might be worth? Contact us for a FREE valuation!

Our team is ready to help you sell your home for the highest possible price ASAP
Key Details
Sold Price $665,000
Property Type Single Family Home
Sub Type Detached
Listing Status Sold
Purchase Type For Sale
Square Footage 1,655 sqft
Price per Sqft $401
Subdivision Cranston
MLS® Listing ID A2099039
Sold Date 01/02/24
Style 2 Storey
Bedrooms 5
Full Baths 3
Half Baths 1
HOA Fees $15/ann
HOA Y/N 1
Originating Board Calgary
Year Built 2010
Annual Tax Amount $3,762
Tax Year 2023
Lot Size 4,165 Sqft
Acres 0.1
Property Description
Introducing a rare opportunity for a fully finished WALK OUT home featuring central air conditioning in Cranston. This spacious 5-bedroom residence accommodates various living needs, with 3 bedrooms on the upper level and 2 in the basement. The upper level includes a bonus room or den, adding to the overall versatility of the home. Upon entering, the main floor welcomes you with vinyl plank floors, setting a modern tone throughout. The kitchen is well-appointed with stainless steel appliances, a quartz countertop, plenty of cabinets, pantry and a large island, a culinary hub for daily activities. Adjacent to the kitchen, the family room boasts a stone surround fireplace with a mantle, creating a cozy and inviting space. Practical amenities on the main floor include a main floor laundry room and a large, bright dining room illuminated by an abundance of windows. The large front entrance adds a nice touch to the home's first impressions. Ascending to the upper level reveals the primary bedroom, characterized by vaulted ceilings, a spacious walk-in closet, and a double sink ensuite, providing a private retreat within the home. This upper floor also has 2 more bedrooms with expansive views and another full bathroom. The basement is intelligently designed with 2 good-sized bedrooms, a full bathroom, and a family room featuring a large window for natural light. Outdoors, the expansive backyard beckons with a deck off the main level, surrounded by a privacy fence, a natural gas hookup, and stairs leading down to the yard, enhancing the accessibility and functionality of the outdoor space. The lower level surprises with a covered deck, offering a shaded retreat for warm summer nights. Additionally, the home is complemented by a back lane for added convenience. The double front attached garage is a nice well sized space to park your vehicles and provide you with some additional storage. Conveniently located, this home offers proximity to shopping centers, a grocery store within walking distance, and easy access to major routes for seamless commuting. The Cranston Community Centre, complete with an ice rink, gym, and recreational rooms, further enriches the community experience.
Location
Province AB
County Calgary
Area Cal Zone Se
Zoning R-1N
Direction SE
Rooms
Other Rooms 1
Basement Finished, Walk-Out To Grade
Interior
Interior Features Breakfast Bar, Ceiling Fan(s), No Smoking Home, Open Floorplan, Pantry, Quartz Counters, Vinyl Windows, Walk-In Closet(s)
Heating Forced Air
Cooling Central Air
Flooring Carpet, Ceramic Tile, Vinyl
Fireplaces Number 1
Fireplaces Type Gas
Appliance Central Air Conditioner, Dishwasher, Dryer, Electric Stove, Garage Control(s), Microwave Hood Fan, Refrigerator, Washer, Window Coverings
Laundry Main Level
Exterior
Parking Features Double Garage Attached
Garage Spaces 2.0
Garage Description Double Garage Attached
Fence Fenced
Community Features Clubhouse, Park, Playground, Schools Nearby, Shopping Nearby, Tennis Court(s), Walking/Bike Paths
Amenities Available None
Roof Type Asphalt Shingle
Porch Deck
Lot Frontage 43.77
Total Parking Spaces 2
Building
Lot Description Back Lane, Few Trees, Landscaped, Rectangular Lot
Foundation Poured Concrete
Architectural Style 2 Storey
Level or Stories Two
Structure Type Stone,Vinyl Siding
Others
Restrictions Restrictive Covenant
Tax ID 83250468
Ownership Private
Read Less



