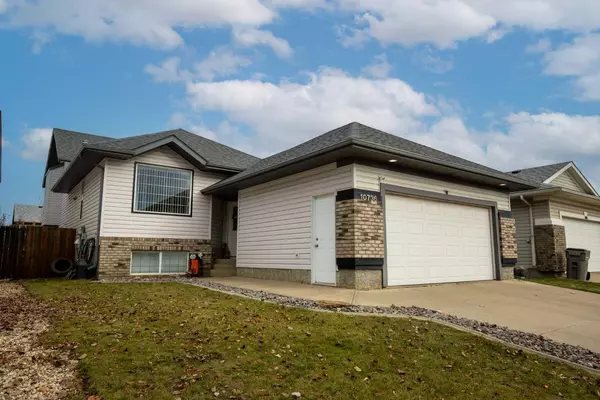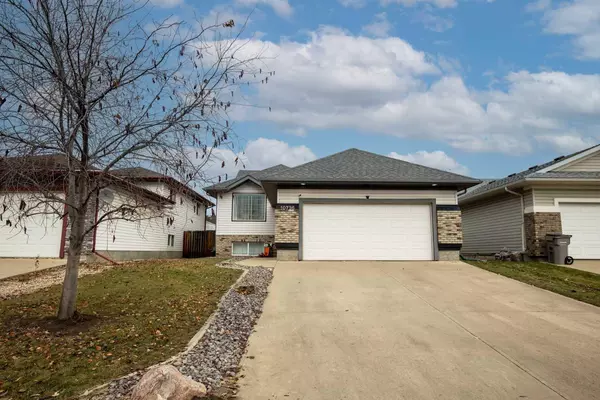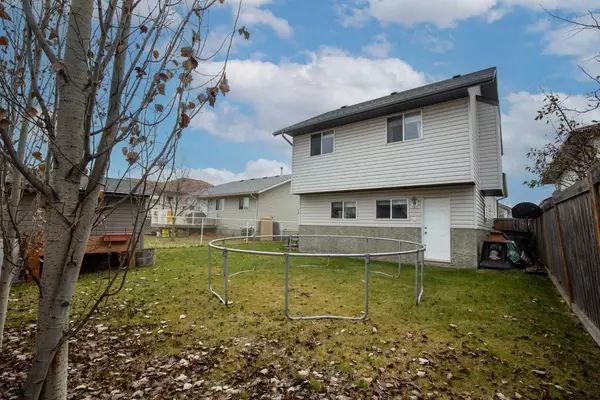For more information regarding the value of a property, please contact us for a free consultation.
10736 74 AVE Grande Prairie, AB T8W 2T2
Want to know what your home might be worth? Contact us for a FREE valuation!

Our team is ready to help you sell your home for the highest possible price ASAP
Key Details
Sold Price $362,450
Property Type Single Family Home
Sub Type Detached
Listing Status Sold
Purchase Type For Sale
Square Footage 1,521 sqft
Price per Sqft $238
Subdivision Mission Heights
MLS® Listing ID A2091104
Sold Date 01/02/24
Style Split Level
Bedrooms 3
Full Baths 2
Originating Board Grande Prairie
Year Built 2002
Annual Tax Amount $3,873
Tax Year 2023
Lot Size 5,478 Sqft
Acres 0.13
Property Description
Welcome home to this updated 4 level split with a 3rd level walk-out! Nestled on a no through road and walking distance to a beautifully maintained public park you have a beautiful family home in sought after Mission Heights neighbourhood. Upon entering the home, you will notice an expansive entry way offering both practicality and storage as well as a calming and updated aesthetic! Making your way to the main level you will notice the updated vinyl plank flooring and an open concept flow featuring your main living area, kitchen with large corner pantry and dining area! The vaulted ceilings offer height and loads of natural light. Just off the dining, you have access to your oversized, two -tier deck offering easy access and the ultimate hosting experience! Upstairs has 3 bedrooms including the primary bedroom featuring an oversized closet and 3 piece ensuite. The 3rd level is fully developed with a large family room & access to the backyard. The 3rd level allows for a multi purpose area to come together or be able to have independent space within the home, which is a bonus for any homeowner. The 4th (lower) level is partially developed and framed in for a potential 4th bedroom & additional space would allow for a third bathroom. Laundry and tons of storage complete the lowest level. The garage is heated and features custom built storage and shelving units. Call today to book your showing.
Location
Province AB
County Grande Prairie
Zoning RS Small Lot Residential
Direction S
Rooms
Other Rooms 1
Basement Partial, Partially Finished
Interior
Interior Features Ceiling Fan(s), Laminate Counters, No Smoking Home, Pantry, Storage
Heating Forced Air, Natural Gas
Cooling None
Flooring Carpet, Vinyl, Vinyl Plank
Appliance Dishwasher, Dryer, Electric Stove, Garage Control(s), Microwave, Refrigerator, Washer, Window Coverings
Laundry Lower Level
Exterior
Parking Features Concrete Driveway, Double Garage Attached, Garage Door Opener, Insulated, On Street, Plug-In
Garage Spaces 2.0
Garage Description Concrete Driveway, Double Garage Attached, Garage Door Opener, Insulated, On Street, Plug-In
Fence Fenced
Community Features Park, Playground, Schools Nearby, Shopping Nearby, Sidewalks, Street Lights, Walking/Bike Paths
Roof Type Asphalt Shingle
Porch Deck, Patio
Lot Frontage 1670.03
Total Parking Spaces 3
Building
Lot Description City Lot, Cul-De-Sac, Front Yard, Lawn, Landscaped, Level
Foundation Poured Concrete
Architectural Style Split Level
Level or Stories 4 Level Split
Structure Type Brick,Vinyl Siding
Others
Restrictions None Known
Tax ID 83527060
Ownership Private
Read Less



