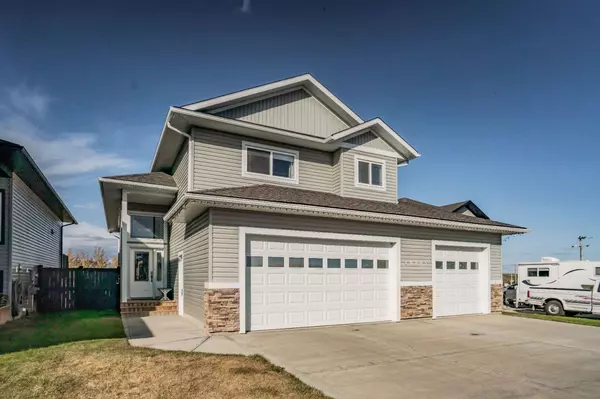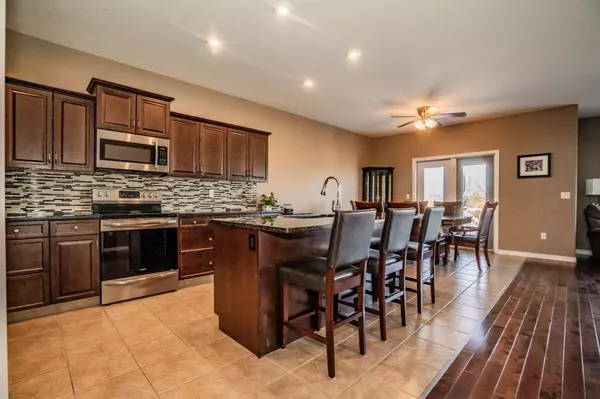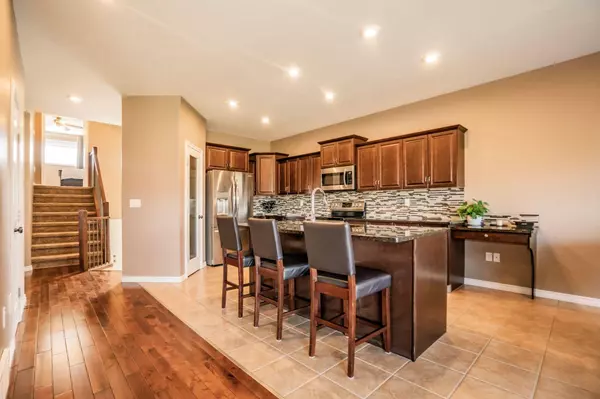For more information regarding the value of a property, please contact us for a free consultation.
10405 103 AVE Sexsmith, AB T0H 3C0
Want to know what your home might be worth? Contact us for a FREE valuation!

Our team is ready to help you sell your home for the highest possible price ASAP
Key Details
Sold Price $510,000
Property Type Single Family Home
Sub Type Detached
Listing Status Sold
Purchase Type For Sale
Square Footage 1,750 sqft
Price per Sqft $291
MLS® Listing ID A2083034
Sold Date 01/02/24
Style Modified Bi-Level
Bedrooms 5
Full Baths 3
Originating Board Grande Prairie
Year Built 2017
Annual Tax Amount $5,180
Tax Year 2023
Lot Size 6,652 Sqft
Acres 0.15
Property Description
STUNNING HIGH-END LUXURY home located in Sexsmith, built to the 2017 energy compliance standards. This home shows like new!! Situated on a spacious lot with a full walk-out basement, it offers backyard views of the open green area and the valley. The 1750 sq ft Modified Bi-level is loaded with the extras, including granite countertops, hardwood and ceramic flooring, and a gas fireplace. The kitchen features gorgeous 9-foot ceilings and ample cabinets. 5 bedrooms, 3 baths in this home, the master bedroom is a retreat with a walk-in closet, double sinks, a large soaker tub, and a walk-in shower. The basement is fully finished, complete with 2 bedrooms and a large family room. There's a deck with stairs down to the backyard, and a well-appointed 24x36 triple car heated garage. The property is fully fenced, and the home is meticulously maintained, presenting an exceptional opportunity for you to make it your own. Don't miss out, call your favourite realtor to view today!
Location
Province AB
County Grande Prairie No. 1, County Of
Zoning R1
Direction S
Rooms
Other Rooms 1
Basement Finished, Walk-Out To Grade
Interior
Interior Features Ceiling Fan(s), Double Vanity, Granite Counters
Heating High Efficiency, Forced Air
Cooling None
Flooring Carpet, Ceramic Tile, Hardwood
Fireplaces Number 1
Fireplaces Type Gas
Appliance Dishwasher, Microwave Hood Fan, Refrigerator, Stove(s), Washer/Dryer, Window Coverings
Laundry Laundry Room, Lower Level
Exterior
Parking Features Concrete Driveway, Driveway, Front Drive, Garage Door Opener, Garage Faces Front, Heated Garage, Insulated, Oversized, Triple Garage Attached
Garage Spaces 3.0
Garage Description Concrete Driveway, Driveway, Front Drive, Garage Door Opener, Garage Faces Front, Heated Garage, Insulated, Oversized, Triple Garage Attached
Fence Fenced
Community Features Playground, Schools Nearby, Shopping Nearby, Sidewalks, Street Lights, Walking/Bike Paths
Roof Type Asphalt Shingle
Porch Deck
Lot Frontage 131.5
Exposure S
Total Parking Spaces 9
Building
Lot Description Backs on to Park/Green Space
Foundation Poured Concrete
Architectural Style Modified Bi-Level
Level or Stories Bi-Level
Structure Type Brick,Vinyl Siding
Others
Restrictions None Known
Tax ID 85013421
Ownership Private
Read Less



