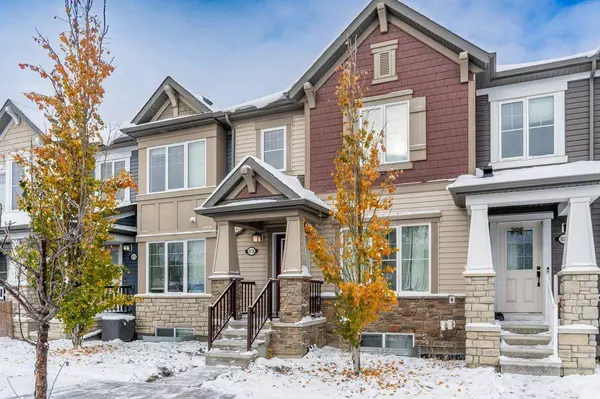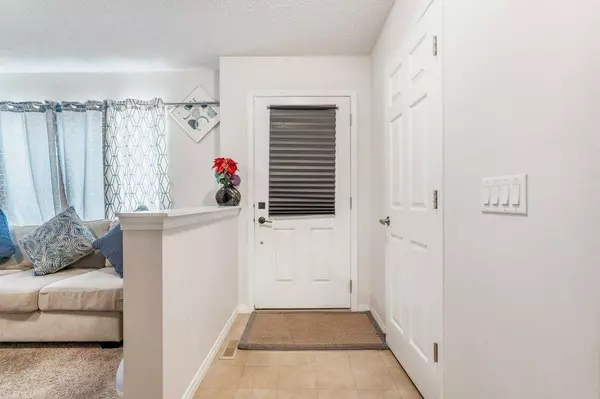For more information regarding the value of a property, please contact us for a free consultation.
10730 Cityscape DR NE Calgary, AB T3N 0P2
Want to know what your home might be worth? Contact us for a FREE valuation!

Our team is ready to help you sell your home for the highest possible price ASAP
Key Details
Sold Price $425,500
Property Type Townhouse
Sub Type Row/Townhouse
Listing Status Sold
Purchase Type For Sale
Square Footage 1,047 sqft
Price per Sqft $406
Subdivision Cityscape
MLS® Listing ID A2090144
Sold Date 12/30/23
Style 2 Storey
Bedrooms 2
Full Baths 2
Half Baths 1
Originating Board Calgary
Year Built 2014
Annual Tax Amount $2,260
Tax Year 2023
Lot Size 1,334 Sqft
Acres 0.03
Property Description
Welcome to a fantastic property in the Cityscape community! This two-bedroom townhouse with a double rear garage attached and NO CONDO FEES is indeed a great find. Its convenient location near amenities, Stoney Trail Ring Road, Calgary International Airport, shopping centers, public transit, and CrossIron Mills Mall makes it even more desirable.
The bright and open floor plan with two bedrooms and two and a half bathrooms, along with a spacious living room and dining area, offers comfortable living space. The open-concept kitchen with ample cabinetry and a large west-facing balcony for outdoor relaxation adds to the appeal of this home.
Additionally, the unfinished basement provides an opportunity for customization, allowing the new owners to add their personal touch to the property.
If anyone is interested in this property, they should definitely reach out to schedule a private viewing. It seems like a wonderful opportunity for both first-time homebuyers and investors in the growing Cityscape community.
Location
Province AB
County Calgary
Area Cal Zone Ne
Zoning CD
Direction E
Rooms
Other Rooms 1
Basement Full, Unfinished
Interior
Interior Features Walk-In Closet(s)
Heating Forced Air
Cooling None
Flooring Carpet, Laminate
Appliance Dishwasher, Electric Range, Refrigerator, Washer/Dryer, Window Coverings
Laundry In Basement
Exterior
Parking Features Double Garage Attached
Garage Spaces 2.0
Garage Description Double Garage Attached
Fence None
Community Features Airport/Runway, Park, Playground, Schools Nearby, Shopping Nearby
Roof Type Asphalt Shingle
Porch Deck
Lot Frontage 19.85
Exposure E
Total Parking Spaces 2
Building
Lot Description Level, Street Lighting
Foundation Poured Concrete
Architectural Style 2 Storey
Level or Stories Two
Structure Type Vinyl Siding,Wood Frame
Others
Restrictions None Known
Tax ID 82684685
Ownership Private
Read Less



