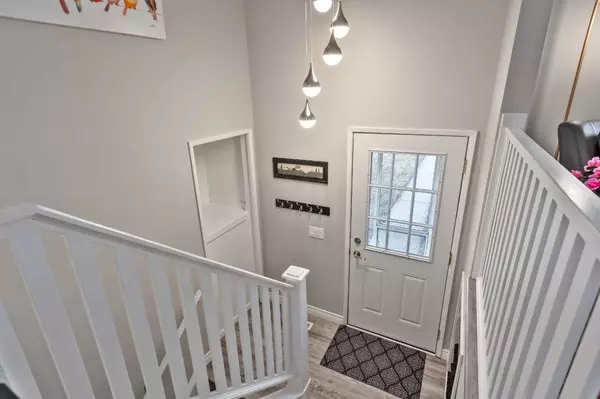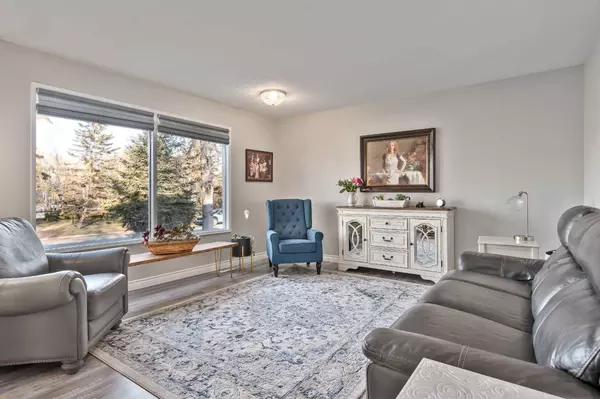For more information regarding the value of a property, please contact us for a free consultation.
237 10th AVE SW High River, AB T1V 1A7
Want to know what your home might be worth? Contact us for a FREE valuation!

Our team is ready to help you sell your home for the highest possible price ASAP
Key Details
Sold Price $460,000
Property Type Single Family Home
Sub Type Detached
Listing Status Sold
Purchase Type For Sale
Square Footage 978 sqft
Price per Sqft $470
Subdivision Old Rodeo Grounds
MLS® Listing ID A2096032
Sold Date 12/30/23
Style Bi-Level
Bedrooms 4
Full Baths 2
Originating Board Calgary
Year Built 1974
Annual Tax Amount $2,898
Tax Year 2023
Lot Size 5,500 Sqft
Acres 0.13
Property Description
This is a clean and well-maintained 4 bedroom bi-level in the highly desired SW end of High River. On the main floor, the kitchen is stylishly updated with granite counters, high end cabinets, new stainless steel appliances and a modern tile backsplash. This level also has a spacious bright living room, 2 bedrooms, and a 4-piece bathroom. In the fully finished basement, you will find the generous-sized primary bedroom with a 4-piece ensuite, as well as a cozy family room, a fourth bedroom and ample storage space. With mature trees and landscaping, the fully fenced, south-facing back yard includes a very private covered deck, a new carport, and a single detached garage that is insulated and has a new door and opener. Additional upgrades include a new hot water tank in 2020 and central a/c installed in 2019. This family home is across the street from a green space and a kid's park and is in walking distance to the library, the Culture Centre, schools, and downtown shopping. Please click the multimedia tab for an interactive virtual 3D tour and floor plans.
Location
Province AB
County Foothills County
Zoning TND
Direction N
Rooms
Other Rooms 1
Basement Finished, Full
Interior
Interior Features Ceiling Fan(s), Granite Counters, No Smoking Home, Primary Downstairs
Heating Forced Air
Cooling Central Air
Flooring Vinyl Plank
Appliance Central Air Conditioner, Dishwasher, Garage Control(s), Refrigerator, Stove(s), Washer/Dryer, Window Coverings
Laundry In Basement
Exterior
Parking Features Carport, Insulated, Single Garage Detached
Garage Spaces 1.0
Garage Description Carport, Insulated, Single Garage Detached
Fence Fenced
Community Features Playground, Schools Nearby, Shopping Nearby, Sidewalks, Street Lights, Walking/Bike Paths
Roof Type Asphalt Shingle
Porch Deck
Lot Frontage 50.0
Total Parking Spaces 2
Building
Lot Description Back Lane, Back Yard, Front Yard, Lawn, Garden, Level, Private, Rectangular Lot
Foundation Poured Concrete
Architectural Style Bi-Level
Level or Stories Bi-Level
Structure Type Wood Frame
Others
Restrictions None Known
Tax ID 84805870
Ownership Private
Read Less



