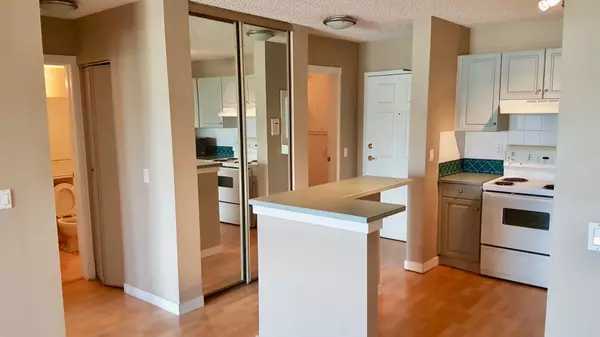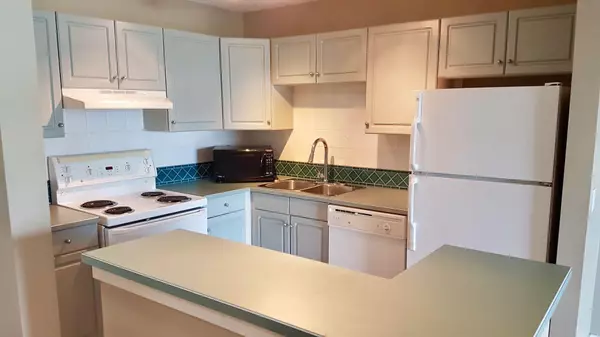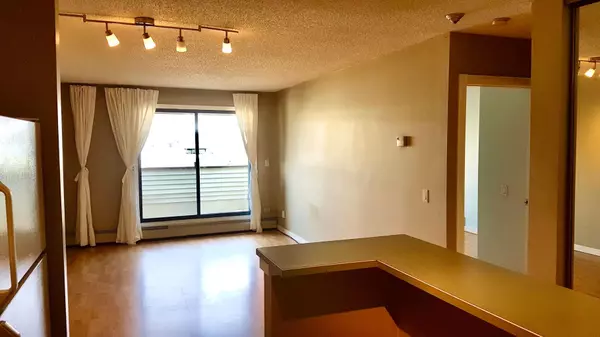For more information regarding the value of a property, please contact us for a free consultation.
1810 11 AVE SW #403 Calgary, AB T3C 0N6
Want to know what your home might be worth? Contact us for a FREE valuation!

Our team is ready to help you sell your home for the highest possible price ASAP
Key Details
Sold Price $199,700
Property Type Condo
Sub Type Apartment
Listing Status Sold
Purchase Type For Sale
Square Footage 597 sqft
Price per Sqft $334
Subdivision Sunalta
MLS® Listing ID A2068213
Sold Date 12/30/23
Style Apartment
Bedrooms 1
Full Baths 1
Condo Fees $435/mo
Originating Board Calgary
Year Built 1982
Annual Tax Amount $877
Tax Year 2023
Property Description
** Investor alert! Assumable mortgage at 4.19% until May 1, 2028** An excellent opportunity awaits just 1 block away from the LRT in Sunalta. This appealing North facing TOP FLOOR suite has an underground parking stall for added convenience. It presents an attractive option for first-time buyers and investors alike, offering an abundance of features. The kitchen impresses with a spacious island and ample storage, while the living/dining room exudes brightness, complemented by a sliding patio door leading to a balcony with a great downtown view. There is a spacious and bright common Laundry facility on the main level of the building.
The condo complex is well-managed and has undergone recent updates, including the lobby, windows, and balconies, along with an exterior renovation featuring Hardie board siding.
Ideally situated in close proximity to transit and the LRT station, as well as local parks, tennis courts, shopping, and various amenities, this property's location is truly unbeatable. All photos taken prior to the tenant moving in.
Location
Province AB
County Calgary
Area Cal Zone Cc
Zoning M-H1
Direction S
Interior
Interior Features Elevator, Kitchen Island, Open Floorplan
Heating Baseboard
Cooling None
Flooring Laminate
Appliance Dishwasher, Dryer, Electric Stove, Refrigerator
Laundry In Unit
Exterior
Parking Features Underground
Garage Description Underground
Community Features Shopping Nearby, Sidewalks
Amenities Available Bicycle Storage, Elevator(s), Laundry, Secured Parking
Porch Balcony(s)
Exposure N
Total Parking Spaces 1
Building
Story 4
Architectural Style Apartment
Level or Stories Single Level Unit
Structure Type Brick,Cement Fiber Board,Wood Frame
Others
HOA Fee Include Heat,Insurance,Maintenance Grounds,Parking,Professional Management,Reserve Fund Contributions,Sewer,Snow Removal,Trash,Water
Restrictions Pet Restrictions or Board approval Required
Ownership Private
Pets Allowed Yes
Read Less



