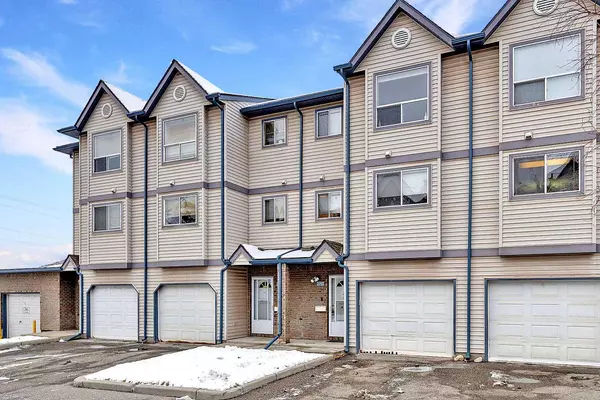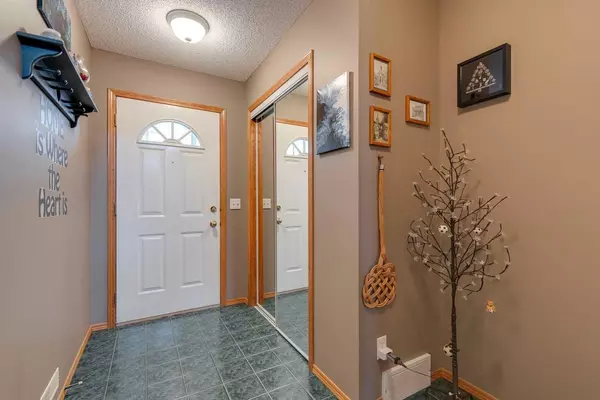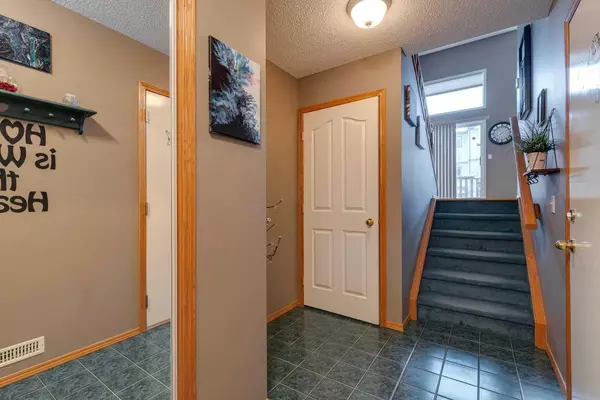For more information regarding the value of a property, please contact us for a free consultation.
227 Anderson GRV SW Calgary, AB T2W 6H7
Want to know what your home might be worth? Contact us for a FREE valuation!

Our team is ready to help you sell your home for the highest possible price ASAP
Key Details
Sold Price $400,000
Property Type Townhouse
Sub Type Row/Townhouse
Listing Status Sold
Purchase Type For Sale
Square Footage 1,339 sqft
Price per Sqft $298
Subdivision Cedarbrae
MLS® Listing ID A2097449
Sold Date 12/30/23
Style 4 Level Split
Bedrooms 2
Full Baths 2
Half Baths 1
Condo Fees $406
Originating Board Calgary
Year Built 1995
Annual Tax Amount $1,826
Tax Year 2023
Lot Size 1,450 Sqft
Acres 0.03
Property Description
Meet “Cassia” | The 2 bed, 2.5 bath split level townhouse in Cedarbrae's Anderson Grove complex. This well maintained home offers almost 1,700 sq ft of finished living space along with an attached single GARAGE and a spacious deck off the living room. Step inside to a spacious foyer with a large coat closet and direct access to the garage which features built-in shelving and shoe storage. The living room has hardwood floors and benefits from plenty of natural light from the large windows and is a great place to lounge in front of the corner gas FIREPLACE. Access your private DECK through the sliding door off the living room. The kitchen has been updated with stainless steel appliances, tile, and contains an unbelievable amount of cabinets including a full pantry wall. The attached dining room allows you to host friends and family or set it up as a home office. There is also a convenient half bath on this level. Upstairs, you'll find two very spacious bedrooms each with their own updated ENSUITE. The FULLY FINISHED basement includes a large rec area, laundry area with Whirlpool washer and dryer, and spacious storage area under the stairs. Other notable features include Vacuflo system with attachments, outdoor tap for watering by the deck, newer garage opener, Ring doorbell, and RPS Central Photo Catalyst UV system on the furnace which purifies and sanitizes the air. Located in a well established and family-friendly community close to all amenities, transit, and Fish Creek Park and South Glenmore Park. Book your showing today!
Location
Province AB
County Calgary
Area Cal Zone S
Zoning M-CG d44
Direction W
Rooms
Other Rooms 1
Basement Finished, Full
Interior
Interior Features Built-in Features, Ceiling Fan(s), Central Vacuum, See Remarks, Storage, Vinyl Windows
Heating Forced Air, Natural Gas, See Remarks
Cooling None
Flooring Carpet, Ceramic Tile, Hardwood
Fireplaces Number 1
Fireplaces Type Gas, Living Room
Appliance Dishwasher, Dryer, Electric Stove, Garage Control(s), Microwave, Range Hood, Refrigerator, Washer, Water Softener, Window Coverings
Laundry In Basement
Exterior
Parking Features Additional Parking, Front Drive, Single Garage Attached
Garage Spaces 1.0
Garage Description Additional Parking, Front Drive, Single Garage Attached
Fence None
Community Features Park, Playground, Schools Nearby, Shopping Nearby, Sidewalks
Amenities Available Trash, Visitor Parking
Roof Type Asphalt Shingle
Porch Deck
Lot Frontage 19.0
Exposure E,W
Total Parking Spaces 2
Building
Lot Description Low Maintenance Landscape, Rectangular Lot
Foundation Poured Concrete
Architectural Style 4 Level Split
Level or Stories 4 Level Split
Structure Type Brick,Vinyl Siding,Wood Frame
Others
HOA Fee Include Common Area Maintenance,Insurance,Professional Management,Reserve Fund Contributions,Sewer,Snow Removal,Trash,Water
Restrictions Easement Registered On Title,Pet Restrictions or Board approval Required,Utility Right Of Way
Tax ID 82719038
Ownership Private
Pets Allowed Restrictions, Cats OK, Dogs OK
Read Less



