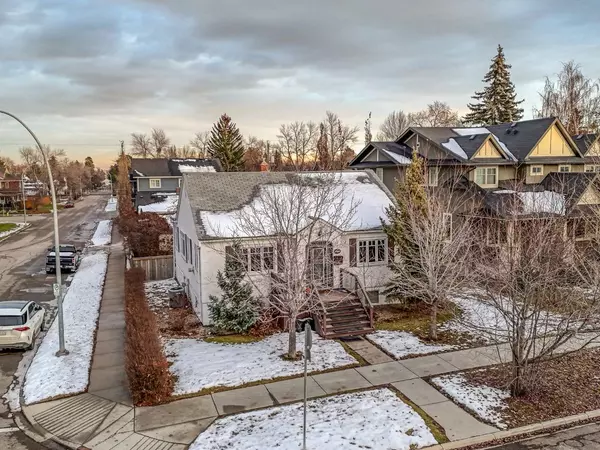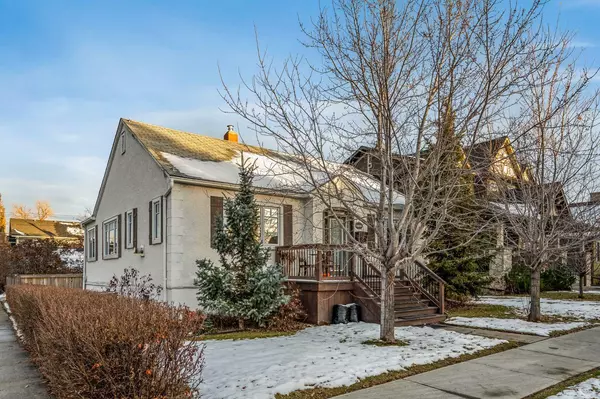For more information regarding the value of a property, please contact us for a free consultation.
1440 7 ST NW Calgary, AB T2M 3H4
Want to know what your home might be worth? Contact us for a FREE valuation!

Our team is ready to help you sell your home for the highest possible price ASAP
Key Details
Sold Price $888,000
Property Type Single Family Home
Sub Type Detached
Listing Status Sold
Purchase Type For Sale
Square Footage 1,092 sqft
Price per Sqft $813
Subdivision Rosedale
MLS® Listing ID A2096426
Sold Date 12/29/23
Style Bungalow
Bedrooms 4
Full Baths 2
Originating Board Calgary
Year Built 1942
Annual Tax Amount $5,507
Tax Year 2023
Lot Size 5,995 Sqft
Acres 0.14
Property Description
Welcome to a true masterpiece tucked away in the heart of Rosedale, gracing a generous 50x120 ft corner lot. This impeccably renovated bungalow effortlessly marries contemporary luxury with timeless charm, creating an inviting haven for growing families.
Step into a meticulously designed interior showcasing three bedrooms on the main floor, offering versatility for a home office or nursery. The two exquisite bathrooms boast 10-millimeter glass, custom mosaic tiling, heated floors, a refreshing rain-shower, and top-tier quartz vanities, evoking the ambiance of a spa-like retreat.
The chef's dream kitchen has been thoughtfully revamped, featuring stainless steel appliances and sleek quartz counters. Your new living room features crown moulding, a stone cladded gas fireplace with a built-in TV and built-in bookcases, recessed lighting, and an expansive open living and dining room create an enchanting backdrop for both relaxation and entertainment. Oak hardwood floors and archways infuse a touch of timeless sophistication, grounding the main floor in enduring style. Large French-grill windows drench the entire space in natural light, elevating the overall inviting atmosphere.
The fully developed basement is complete with a wet bar, two additional bedrooms, large recreation room and a renovated bathroom.
Step outside to a sprawling fenced yard, accompanied by a single garage and a four-car pad, offering abundant parking space. Additionally, your new home has a built-in bbq for all your summer entertainment needs. Upgraded features such as R50 insulation, a newer roof, and enhanced plumbing and electrical systems are complemented by a cutting-edge alarm system for enhanced security.
This exceptional residence not only showcases superior craftsmanship but is also conveniently situated – a mere 12-minute stroll to downtown and a short 2-minute walk to the top-ranked K-9 Rosedale school & SAIT. Immerse yourself in the allure of this beautiful locale, where modern amenities seamlessly meet classic elegance. Seize the opportunity to make this exceptional property your new home!
Location
Province AB
County Calgary
Area Cal Zone Cc
Zoning R-C1
Direction W
Rooms
Basement Finished, Full
Interior
Interior Features Bookcases, Built-in Features, Crown Molding, No Smoking Home, Recessed Lighting, Soaking Tub
Heating Fireplace(s), Forced Air
Cooling Central Air
Flooring Carpet, Ceramic Tile, Hardwood
Fireplaces Number 1
Fireplaces Type Gas, Glass Doors, Stone
Appliance Central Air Conditioner, Dishwasher, Electric Stove, Microwave Hood Fan, Refrigerator, Washer/Dryer Stacked
Laundry Lower Level
Exterior
Parking Features Off Street, Single Garage Detached
Garage Spaces 1.0
Garage Description Off Street, Single Garage Detached
Fence Fenced
Community Features Playground, Schools Nearby, Shopping Nearby, Sidewalks, Street Lights, Walking/Bike Paths
Roof Type Asphalt Shingle
Porch Front Porch
Lot Frontage 50.0
Total Parking Spaces 1
Building
Lot Description Back Lane, Back Yard, Corner Lot, Lawn, Landscaped, Level, Rectangular Lot
Foundation Poured Concrete
Architectural Style Bungalow
Level or Stories One
Structure Type Stucco,Wood Frame
Others
Restrictions Restrictive Covenant
Tax ID 82984444
Ownership Private
Read Less



