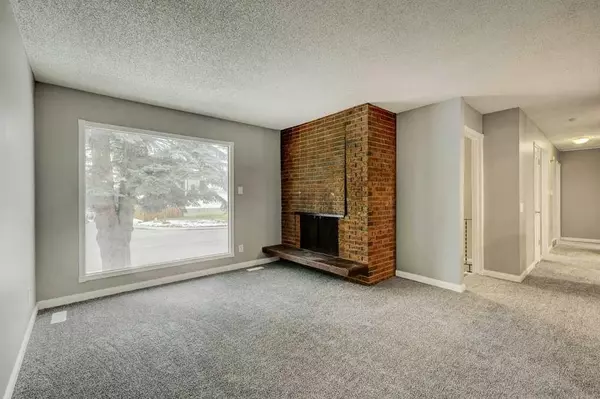For more information regarding the value of a property, please contact us for a free consultation.
5103 Marbank DR NE Calgary, AB T2A 4H6
Want to know what your home might be worth? Contact us for a FREE valuation!

Our team is ready to help you sell your home for the highest possible price ASAP
Key Details
Sold Price $512,000
Property Type Single Family Home
Sub Type Detached
Listing Status Sold
Purchase Type For Sale
Square Footage 1,058 sqft
Price per Sqft $483
Subdivision Marlborough
MLS® Listing ID A2091811
Sold Date 12/28/23
Style Bi-Level
Bedrooms 5
Full Baths 2
Originating Board Calgary
Year Built 1973
Annual Tax Amount $2,753
Tax Year 2023
Lot Size 5,500 Sqft
Acres 0.13
Property Description
Welcome home to this recently Renovated Bi-Level with 5 Bedrooms, 2 Bathrooms, 2 Kitchens (Illegal Basement Suite) and more! Upgrades to this home recently include New Carpet throughout Upstairs and into the Basement bedrooms. The Whole home was Freshly Painted (including Ceilings) to coincide with the New Carpet and Finishes. The Kitchen has new Counters and Stainless Steel sink. An appliance package is available as well with a successful offer. Additional renovations were New Fencing, Back Yard Landscaping (Sod, Loam, and Mulch), and Shingles on the Roof and House (approximately 1 year old). There are Grandfathered in Wood Burning Fireplaces on each level to enjoy a cozy crackling Fire on the Cooler Winter months. Let's not forget the Heated Handyman's Dream Double Oversized Detached Garage with Loads of custom Shelving, Benches and Storage for all your Tools, Vehicles, Toys, etc.!!! There's an additional Shed for storage or it can become the Kid's Play House! This property is located steps away from Chris Akkerman Elementary School, Playgrounds, Parks, Shopping and Transit. If you are looking for Rental Income, Mortgage Helpers, or just a place to call Home for your Family, this House is perfect for you! Call your Favorite Realtor to view today.
Location
Province AB
County Calgary
Area Cal Zone Ne
Zoning R-C1
Direction N
Rooms
Basement Separate/Exterior Entry, Finished, Full, Suite
Interior
Interior Features Built-in Features, Open Floorplan, See Remarks, Separate Entrance, Storage, Track Lighting
Heating Forced Air, Natural Gas
Cooling None
Flooring Carpet, Ceramic Tile, Laminate
Fireplaces Number 2
Fireplaces Type Basement, Brick Facing, Living Room, Wood Burning
Appliance Dishwasher, Range Hood, Washer/Dryer
Laundry Laundry Room
Exterior
Parking Features Double Garage Detached, Heated Garage, Off Street, Oversized, Parking Pad, RV Access/Parking, See Remarks
Garage Spaces 2.0
Garage Description Double Garage Detached, Heated Garage, Off Street, Oversized, Parking Pad, RV Access/Parking, See Remarks
Fence Fenced
Community Features Park, Playground, Schools Nearby, Shopping Nearby, Sidewalks
Roof Type Asphalt Shingle
Porch None
Lot Frontage 49.87
Total Parking Spaces 4
Building
Lot Description Back Lane, Back Yard, Front Yard, Lawn, Landscaped, Level, Rectangular Lot, Treed
Foundation Poured Concrete
Architectural Style Bi-Level
Level or Stories One
Structure Type Vinyl Siding,Wood Frame
Others
Restrictions Utility Right Of Way
Tax ID 83125746
Ownership Private
Read Less



