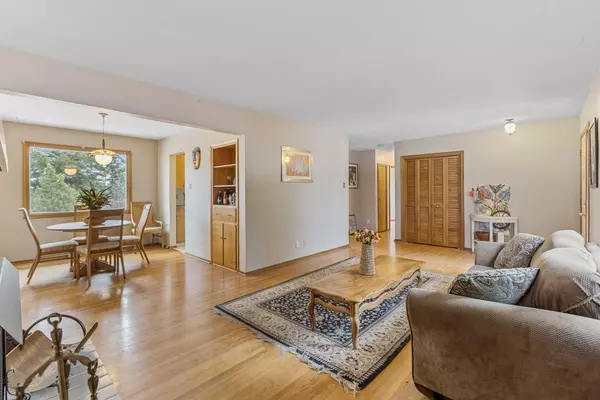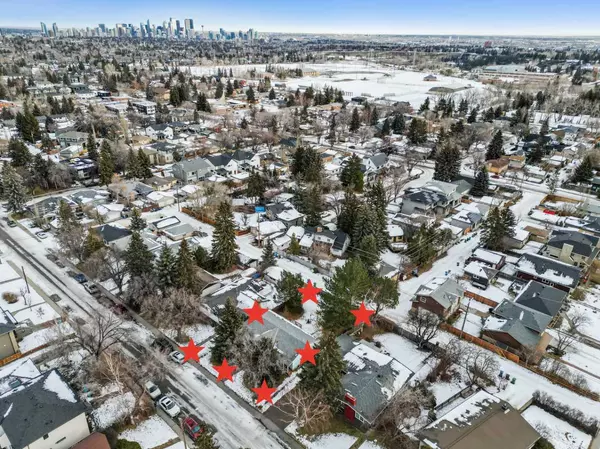For more information regarding the value of a property, please contact us for a free consultation.
5832 21 ST SW Calgary, AB T3E 1S8
Want to know what your home might be worth? Contact us for a FREE valuation!

Our team is ready to help you sell your home for the highest possible price ASAP
Key Details
Sold Price $745,000
Property Type Single Family Home
Sub Type Detached
Listing Status Sold
Purchase Type For Sale
Square Footage 1,157 sqft
Price per Sqft $643
Subdivision North Glenmore Park
MLS® Listing ID A2097790
Sold Date 12/28/23
Style Bungalow
Bedrooms 4
Full Baths 2
Originating Board Calgary
Year Built 1961
Annual Tax Amount $3,979
Tax Year 2023
Lot Size 6,598 Sqft
Acres 0.15
Property Description
There are many options for this 1158 sq ft bungalow located on a 60x110 lot in close in North Glenmore Park. Interested in constructing a new custom home? This original bungalow is situated right in the middle of North Glenmore Park and is a prime building location. Many properties in this vicinity, have undergone redevelopment and have been sold at prices exceeding $2,000,000. North Glenmore Park is primarily a RC-1 area with way less density than close by Altadore and Garrison Woods. With a wide west exposure lot, this is an ideal building lot for a large 2 storey home with a triple detached garage with a suite above (City approval needed). With the new proposed R-CG zoning in the Spring, there may also the possibility of building 2 homes on this 60ft wide lot. The house is very liveable in case you want to rent it out while you apply for permits. Updating the existing home is also an option for a family looking for a good sized bungalow with St James Elementary and Jr High just around the corner. Less than 10 minutes to downtown, NGP is close to schools, shopping, bus transportation, the City of Calgary bike path system, Glenmore Park, golf courses, tennis courts, indoor pool, arenas, an athletic park and walking distance to Sandy Beach and the Elbow River. 10 minutes to Downtown!
Location
Province AB
County Calgary
Area Cal Zone W
Zoning R-C1
Direction W
Rooms
Basement Full, Partially Finished
Interior
Interior Features Central Vacuum, See Remarks
Heating Forced Air, Natural Gas
Cooling None
Flooring Carpet, Hardwood, Laminate
Fireplaces Number 1
Fireplaces Type None
Appliance Dishwasher, Freezer, Refrigerator, See Remarks, Stove(s), Washer/Dryer, Window Coverings
Laundry In Basement
Exterior
Parking Features Off Street, RV Access/Parking
Garage Description Off Street, RV Access/Parking
Fence Fenced
Community Features Golf, Park, Playground, Pool, Schools Nearby, Shopping Nearby, Sidewalks, Street Lights, Tennis Court(s), Walking/Bike Paths
Roof Type Asphalt Shingle
Porch Front Porch, Patio
Lot Frontage 60.01
Exposure W
Total Parking Spaces 1
Building
Lot Description Back Lane, Back Yard, City Lot, Front Yard, Landscaped, Many Trees, Rectangular Lot, See Remarks
Foundation Poured Concrete
Architectural Style Bungalow
Level or Stories One
Structure Type See Remarks,Wood Siding
Others
Restrictions None Known
Tax ID 82777959
Ownership Private
Read Less



