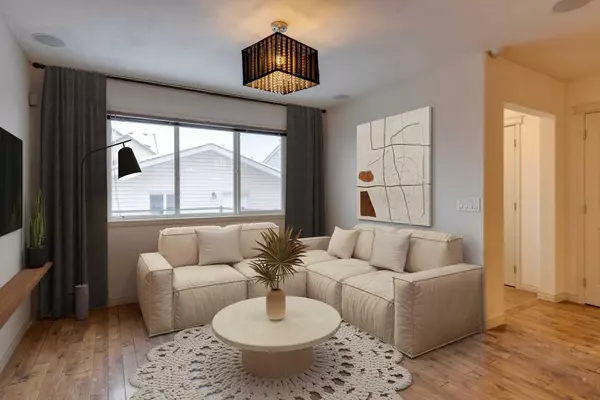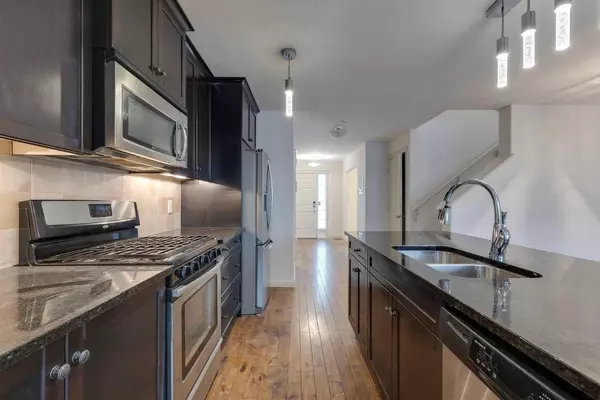For more information regarding the value of a property, please contact us for a free consultation.
35 Copperpond HTS SE Calgary, AB T2Z 0W8
Want to know what your home might be worth? Contact us for a FREE valuation!

Our team is ready to help you sell your home for the highest possible price ASAP
Key Details
Sold Price $585,000
Property Type Single Family Home
Sub Type Detached
Listing Status Sold
Purchase Type For Sale
Square Footage 1,544 sqft
Price per Sqft $378
Subdivision Copperfield
MLS® Listing ID A2096972
Sold Date 12/27/23
Style 2 Storey
Bedrooms 3
Full Baths 3
Half Baths 1
Originating Board Calgary
Year Built 2010
Annual Tax Amount $3,216
Tax Year 2023
Lot Size 3,035 Sqft
Acres 0.07
Property Description
Fantastic detached home with OVER 2,300 SQ FT OF DEVELOPED SPACE in the family friendly community of Copperfield with FULLY FINISHED BASEMENT AND DOUBLE DETACHED GARAGE FOR UNDER $570K!! The chef-inspired kitchen is a culinary dream, complete with stainless steel appliances with GAS RANGE, GRANITE COUNTERTOPS, and a convenient layout that makes meal preparation a joy. The open-concept design seamlessly connects the living spaces, promoting a sense of unity and flow throughout the home.The master suite is a true sanctuary, featuring a walk-in closet & ensuite bathroom. This is the perfect property for those working from home since there are TWO DENS. Both of which make perfect home offices. Escape to the backyard oasis, where the HUGE PATIO and HOT TUB provide a serene retreat. Ideal entertaining, or simply enjoying your own private sanctuary. Family BBQS are a breeze with the NATURAL GAS HOOKUP. Recent upgrades include BRAND NEW CARPET UPSTAIRS and FRESHLY PAINTED MAIN LEVEL AND UPSTAIRS. This home is conveniently located on a QUIET STREET only a few minutes from Copperfield School K-5, Starbucks and a five minute drive from all the stores in Mckenzie Towne including Sobeys, Shoppers Drugmart, Good Life Fitness and Brewsters Pub. This location provides easy access to Stoney Trail and Deerfoot Trail. Don't miss the opportunity to make this stunning 2-storey detached home your own! Schedule a showing today.
Location
Province AB
County Calgary
Area Cal Zone Se
Zoning R-1N
Direction N
Rooms
Other Rooms 1
Basement Finished, Full
Interior
Interior Features Granite Counters, Kitchen Island, Open Floorplan, See Remarks, Walk-In Closet(s)
Heating Forced Air, Natural Gas
Cooling None
Flooring Carpet, Ceramic Tile, Hardwood
Appliance Dishwasher, Dryer, Electric Stove, Microwave, Refrigerator, Washer
Laundry Main Level
Exterior
Parking Features Double Garage Detached
Garage Spaces 2.0
Garage Description Double Garage Detached
Fence Fenced
Community Features Park, Playground, Schools Nearby, Shopping Nearby, Sidewalks, Street Lights
Roof Type Asphalt Shingle
Porch Deck, Porch
Lot Frontage 27.99
Total Parking Spaces 2
Building
Lot Description Back Lane, Back Yard
Foundation Poured Concrete
Architectural Style 2 Storey
Level or Stories Two
Structure Type Vinyl Siding,Wood Frame
Others
Restrictions Restrictive Covenant
Tax ID 82719613
Ownership Private
Read Less



