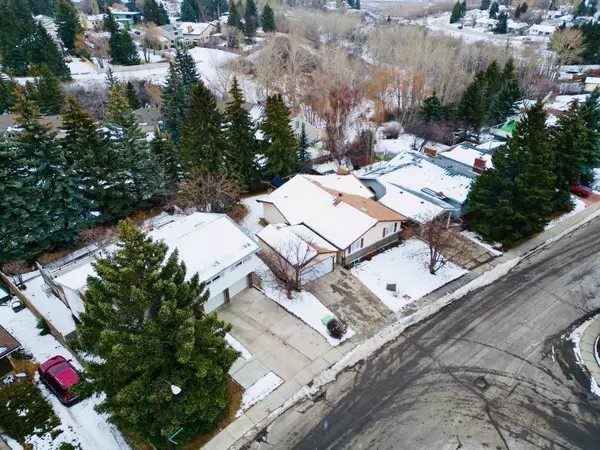For more information regarding the value of a property, please contact us for a free consultation.
424 Silver Valley DR NW Calgary, AB T3B 4C2
Want to know what your home might be worth? Contact us for a FREE valuation!

Our team is ready to help you sell your home for the highest possible price ASAP
Key Details
Sold Price $738,500
Property Type Single Family Home
Sub Type Detached
Listing Status Sold
Purchase Type For Sale
Square Footage 1,424 sqft
Price per Sqft $518
Subdivision Silver Springs
MLS® Listing ID A2098047
Sold Date 12/27/23
Style Bungalow
Bedrooms 4
Full Baths 2
Half Baths 1
Originating Board Calgary
Year Built 1975
Annual Tax Amount $4,495
Tax Year 2023
Lot Size 7,534 Sqft
Acres 0.17
Property Description
*OPEN HOUSE SAT DEC 16 1-4pm & SUN DEC 17 12-3pm* Welcome to the highly sought-after community of Silver Springs! This expansive bungalow boasts over 2500sqft of developed living space, nestled on an oversized 56 x 125 ft lot with a SE exposed backyard with a large deck surrounded by the mature trees and epic views of Bowmont Park. Just imagine coming home to a country feel while still being conveniently located only 15 minutes from downtown Calgary.
As you explore the interior, you'll discover the thoughtful updates that enhance the charm of this property. A well maintained exterior including newer windows ensure efficiency and longevity, while the interior has been meticulously crafted with knockdown ceilings, full-height maple cabinetry, granite countertops, and gleaming hardwood floors. The bedrooms are thoughtfully arranged, with three on the upper level, and a 4th in the fully finished basement which also includes an additional full bath, and a large rec area that is perfect for a games room, play area, or theatre. The potential for a suite is within reach with an ability to easily separate the basement entrance and ample space for adding a kitchen to generate rental income.
A standout feature of this property is the double garage with a single overhead door at the back, providing convenient pull-through access. Be sure to visit the Realtor website or more information link for additional details and photos.
Location
Province AB
County Calgary
Area Cal Zone Nw
Zoning R-C1
Direction NW
Rooms
Other Rooms 1
Basement Finished, Full
Interior
Interior Features Built-in Features, Granite Counters, Kitchen Island, Open Floorplan, Recessed Lighting
Heating Forced Air, Natural Gas
Cooling None
Flooring Carpet, Ceramic Tile, Hardwood
Fireplaces Number 1
Fireplaces Type Gas, Living Room, Stone
Appliance Dishwasher, Dryer, Electric Stove, Microwave Hood Fan, Refrigerator, Washer, Window Coverings
Laundry In Basement
Exterior
Parking Features Double Garage Detached
Garage Spaces 2.0
Garage Description Double Garage Detached
Fence Fenced
Community Features Park, Playground, Schools Nearby, Shopping Nearby
Roof Type Asphalt Shingle
Porch Deck
Lot Frontage 56.56
Total Parking Spaces 4
Building
Lot Description Back Yard, City Lot, Lawn, Low Maintenance Landscape, Landscaped, Many Trees, Private, See Remarks, Sloped Down
Foundation Poured Concrete
Architectural Style Bungalow
Level or Stories One
Structure Type Wood Frame
Others
Restrictions None Known
Tax ID 83013258
Ownership Private
Read Less
GET MORE INFORMATION




