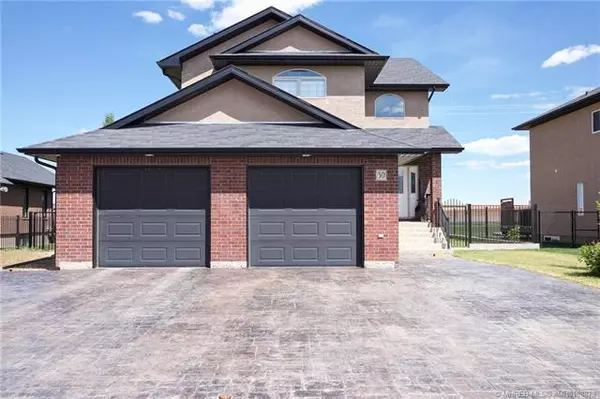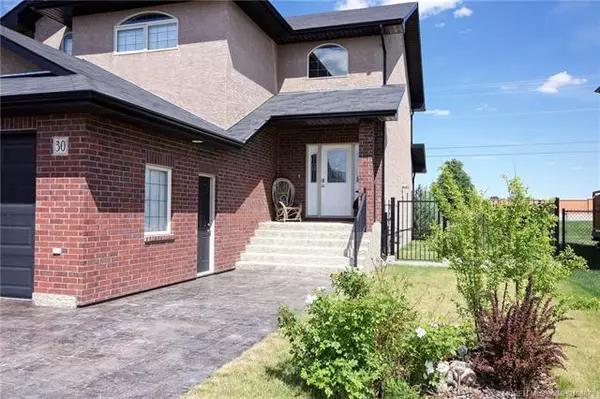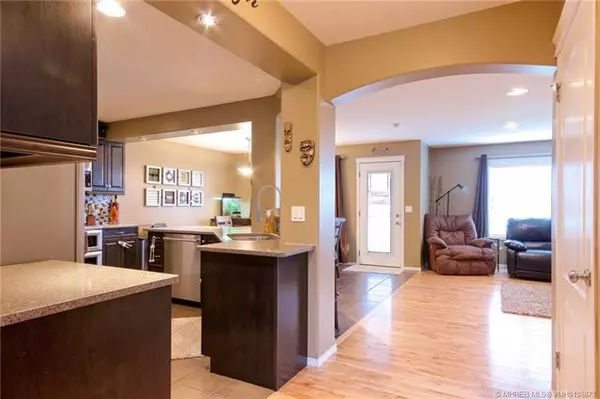For more information regarding the value of a property, please contact us for a free consultation.
30 Desert Blume CRES SW Desert Blume, AB T1A 0A4
Want to know what your home might be worth? Contact us for a FREE valuation!

Our team is ready to help you sell your home for the highest possible price ASAP
Key Details
Sold Price $560,000
Property Type Single Family Home
Sub Type Detached
Listing Status Sold
Purchase Type For Sale
Square Footage 2,173 sqft
Price per Sqft $257
MLS® Listing ID A2080534
Sold Date 12/27/23
Style 2 Storey
Bedrooms 4
Full Baths 3
Half Baths 1
Originating Board Medicine Hat
Year Built 2006
Annual Tax Amount $2,997
Tax Year 2023
Lot Size 9,555 Sqft
Acres 0.22
Lot Dimensions 65.00X147.00
Property Description
This beautifully upgraded 2 Storey home in desirable Desert Blume is sure to impress! The open concept main floor features gorgeous hardwood floors, black maple cabinetry, quartz countertops, high end appliances and a spacious living room with a gas fireplace perfect for entertaining and relaxing. The upper floor offers 3 large bedrooms all with walk-in closets including the master retreat which is completed by an amazing 5 piece ensuite and huge walk-in closet. The fully finished basement includes the fourth bedroom, another full bath, and a huge family room/games room. Complete with a fully fenced and professionally landscaped yard this home is move in ready. Book your private viewing today!
Location
Province AB
County Cypress County
Zoning Recreation/Residential Re
Direction W
Rooms
Other Rooms 1
Basement Finished, Full
Interior
Interior Features Central Vacuum, Closet Organizers, Jetted Tub, Walk-In Closet(s)
Heating Forced Air, Natural Gas
Cooling Central Air
Flooring Carpet, Hardwood, Tile
Fireplaces Number 1
Fireplaces Type Gas, Living Room
Appliance Dishwasher, Garburator, Microwave, Refrigerator, Stove(s)
Laundry Main Level
Exterior
Parking Features Concrete Driveway, Double Garage Attached
Garage Spaces 2.0
Garage Description Concrete Driveway, Double Garage Attached
Fence Fenced
Community Features Golf, Playground, Walking/Bike Paths
Amenities Available Laundry
Roof Type Asphalt Shingle
Porch Deck
Lot Frontage 65.0
Exposure E
Total Parking Spaces 6
Building
Lot Description Fruit Trees/Shrub(s), Landscaped, Standard Shaped Lot, Underground Sprinklers
Foundation Poured Concrete
Sewer Sewer
Architectural Style 2 Storey
Level or Stories Two
Structure Type Brick,Stucco
Others
Restrictions Restrictive Covenant,Utility Right Of Way
Tax ID 83716307
Ownership Private
Read Less



