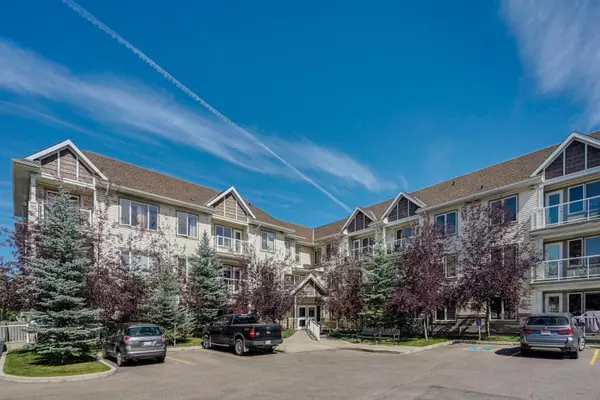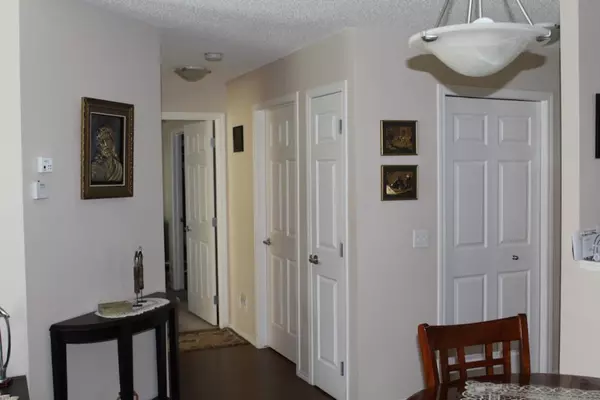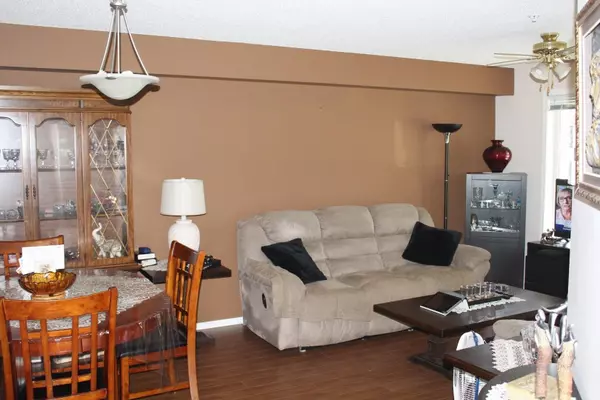For more information regarding the value of a property, please contact us for a free consultation.
5200 44 AVE NE #2116 Calgary, AB T1Y 7L4
Want to know what your home might be worth? Contact us for a FREE valuation!

Our team is ready to help you sell your home for the highest possible price ASAP
Key Details
Sold Price $234,750
Property Type Condo
Sub Type Apartment
Listing Status Sold
Purchase Type For Sale
Square Footage 885 sqft
Price per Sqft $265
Subdivision Whitehorn
MLS® Listing ID A2092181
Sold Date 12/27/23
Style Apartment
Bedrooms 2
Full Baths 2
Condo Fees $555/mo
Originating Board Calgary
Year Built 2005
Annual Tax Amount $1,228
Tax Year 2023
Property Description
Bright open floor plan in this 885 sq ft former showhome with 2 bedrooms, 2 baths & a sunny, private patio. This beautifully maintained & secure 50+ building provides a safe comfortable place to call home. If you are looking for a "lock & leave " lifestyle or an excellent investment this is it. Great balance of space for relaxed living. From the open kitchen with great counter space & lots of cupboards, to the good sized dining room, living room, the king-size master with 4 pc ensuite & walk-in closet plus the convenient second bedroom you will find places for your favorite furniture. The 4 piece bath has an extended vanity & lots of storage. The in-suite laundry is essential along with the extra locker & underground parking. This building has onsite management & includes a library & party room with regularly scheduled gatherings. Convenient location that is close to major shopping, transit & with easy access to the ring road.
Location
Province AB
County Calgary
Area Cal Zone Ne
Zoning DC (pre 1P2007)
Direction SW
Rooms
Other Rooms 1
Interior
Interior Features French Door, Laminate Counters, No Animal Home, No Smoking Home, Walk-In Closet(s)
Heating In Floor, Natural Gas, Radiant
Cooling None
Flooring Carpet, Laminate, Linoleum
Appliance Dishwasher, Dryer, Electric Stove, Garage Control(s), Microwave Hood Fan, Refrigerator, Washer, Window Coverings
Laundry In Unit, Laundry Room, Main Level
Exterior
Parking Features Stall, Underground
Garage Description Stall, Underground
Community Features Playground, Schools Nearby, Shopping Nearby, Sidewalks, Street Lights
Amenities Available Elevator(s), Party Room, Storage, Visitor Parking
Roof Type Asphalt Shingle,Membrane
Porch Patio
Exposure W
Total Parking Spaces 1
Building
Story 3
Foundation Poured Concrete
Architectural Style Apartment
Level or Stories Single Level Unit
Structure Type Stone,Vinyl Siding
Others
HOA Fee Include Common Area Maintenance,Heat,Insurance,Maintenance Grounds,Parking,Professional Management,Reserve Fund Contributions,Sewer,Water
Restrictions Adult Living,Easement Registered On Title
Ownership Private
Pets Allowed Restrictions
Read Less



