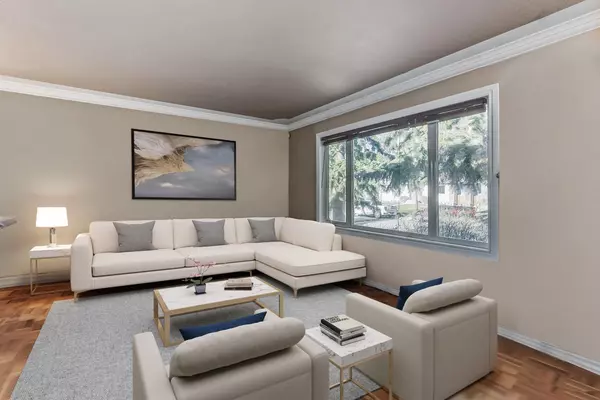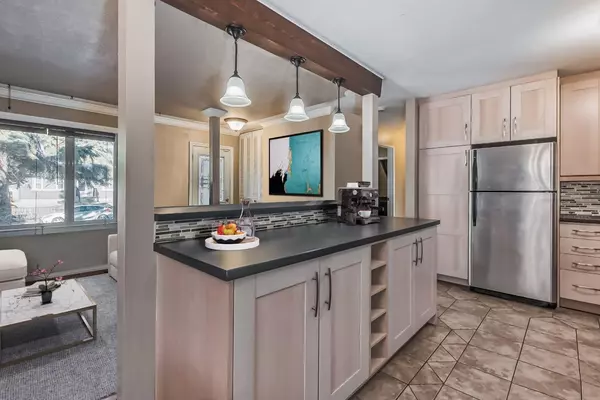For more information regarding the value of a property, please contact us for a free consultation.
4635 Marwood WAY NE Calgary, AB T2A 2S6
Want to know what your home might be worth? Contact us for a FREE valuation!

Our team is ready to help you sell your home for the highest possible price ASAP
Key Details
Sold Price $510,000
Property Type Single Family Home
Sub Type Detached
Listing Status Sold
Purchase Type For Sale
Square Footage 961 sqft
Price per Sqft $530
Subdivision Marlborough
MLS® Listing ID A2095545
Sold Date 12/26/23
Style Bungalow,Up/Down
Bedrooms 3
Full Baths 2
Originating Board Calgary
Year Built 1971
Annual Tax Amount $2,681
Tax Year 2023
Lot Size 4,994 Sqft
Acres 0.11
Property Description
Welcome to this beautifully renovated bungalow! It's a gem, offering a unique opportunity with an already established and lucrative (illegal) basement suite and generating $2975/month – and the fantastic tenants are eager to stay!
Step into the main level, where the open-concept design creates a spacious feel, showcasing a stunning kitchen with stainless steel appliances, shaker style cabinets, and elegant tile floors. The thoughtful removal of a wall has transformed three bedrooms into two, yet the potential exists to easily revert to a 3-bedroom layout. The main bath has been tastefully updated, ensuring modern comfort.
Venture downstairs to discover a truly remarkable space, completely redone to the studs in 2018. This nearly legal suite boasts large egress windows and a dedicated furnace installed in 2018 (main floor furnace installed 2012). The bathroom is a standout feature with heated floors – a luxurious touch you or your tenant will appreciate daily. Shared laundry facilities add convenience to this well-thought-out property. AND there's a fantastic rec room or "pub" built between the house and the garage, making for total living area of 1198.9 sq. ft!
The property has seen significant upgrades, including new windows, a roof replacement in 2018, and a massive, well-insulated, drywalled, and heated garage with two garage doors. The space between the house and the garage reveals a charming breezeway and a unique room currently used as a pub. This room is equipped with both heating and air conditioning, creating an inviting year-round space to entertain friends and family.
Situated in a quiet corner of Marlborough, this home is just steps away from a vast park featuring a massive playground for children to enjoy. Conveniently located near shopping, transit, and less than 5 stoplights from downtown, this property offers the perfect blend of tranquility and accessibility.
Don't miss the chance to make this exceptional property your own – schedule a viewing today and experience the perfect blend of comfort, style, and income potential!
Location
Province AB
County Calgary
Area Cal Zone Ne
Zoning R-C1s
Direction S
Rooms
Basement Finished, Full, Suite
Interior
Interior Features Breakfast Bar, Kitchen Island, Laminate Counters, No Animal Home, No Smoking Home
Heating Forced Air, Natural Gas
Cooling None
Flooring Carpet, Hardwood, Tile, Vinyl Plank
Appliance Dryer, Microwave, Refrigerator, Stove(s), Washer, Window Coverings
Laundry Common Area, In Basement, Laundry Room
Exterior
Parking Features Double Garage Detached
Garage Spaces 2.0
Garage Description Double Garage Detached
Fence Fenced
Community Features Park, Playground, Schools Nearby, Shopping Nearby, Sidewalks, Street Lights, Walking/Bike Paths
Roof Type Asphalt
Porch Patio
Lot Frontage 49.97
Total Parking Spaces 2
Building
Lot Description Back Lane, Back Yard, Lawn, Landscaped, Level, Private, Rectangular Lot, Treed
Foundation Poured Concrete
Architectural Style Bungalow, Up/Down
Level or Stories One
Structure Type Stucco,Wood Frame
Others
Restrictions None Known
Tax ID 82932016
Ownership Private
Read Less



