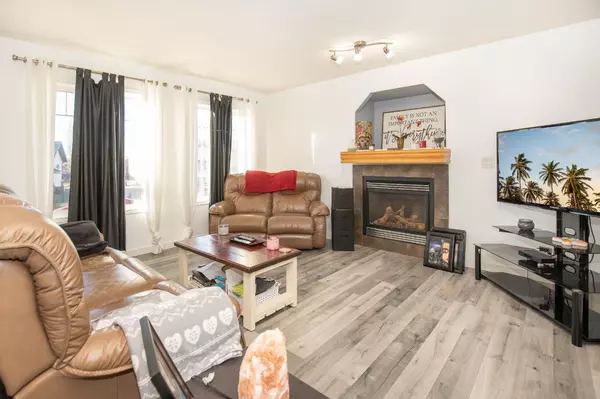For more information regarding the value of a property, please contact us for a free consultation.
43 Jack CRES Red Deer, AB T4P 0B1
Want to know what your home might be worth? Contact us for a FREE valuation!

Our team is ready to help you sell your home for the highest possible price ASAP
Key Details
Sold Price $395,000
Property Type Single Family Home
Sub Type Detached
Listing Status Sold
Purchase Type For Sale
Square Footage 1,257 sqft
Price per Sqft $314
Subdivision Johnstone Crossing
MLS® Listing ID A2094242
Sold Date 12/24/23
Style Bi-Level,Up/Down
Bedrooms 6
Full Baths 2
Originating Board Central Alberta
Year Built 2006
Annual Tax Amount $3,512
Tax Year 2023
Lot Size 5,130 Sqft
Acres 0.12
Lot Dimensions 30.65 +24.5 x 98.5 x 78.7 x 112.17
Property Description
Attention Investors! Excellent opportunity with this legally suited home in Johnstone Crossing! This bilevel home offers bright space both up and down. The upper level has an open floor plan with the kitchen looking onto the dining area and living room. There are 3 bedrooms and a bathroom on the upper level. The lower level also offers an open floor plan, 3 bedrooms and a bathroom. Newer vinyl plank flooring throughout most the home. This property offers separate entrances, seperate laundry in each suite and separate mechanical providing separate utility bills. There is plenty of off street parking in the back. These features make for better rentability and easier property management. The home is also a good option for those looking to live up and have renters in the lower level. If you're seeking a revenue property with a good return, that's turnkey, this may be just the property for you!
Location
Province AB
County Red Deer
Zoning R1S
Direction W
Rooms
Basement Finished, Full, Suite
Interior
Interior Features Breakfast Bar, Built-in Features, Closet Organizers, Open Floorplan, Pantry, Separate Entrance, Track Lighting, Vinyl Windows, Walk-In Closet(s)
Heating Forced Air
Cooling None
Flooring Linoleum, Vinyl Plank
Fireplaces Number 1
Fireplaces Type Gas, Mantle, Tile
Appliance Dishwasher, Microwave, Range, Refrigerator, Washer/Dryer Stacked, Window Coverings
Laundry In Basement, Main Level
Exterior
Parking Features Off Street, Parking Pad
Garage Description Off Street, Parking Pad
Fence Partial
Community Features Playground, Schools Nearby, Shopping Nearby, Sidewalks, Street Lights, Walking/Bike Paths
Roof Type Asphalt Shingle
Porch Deck
Lot Frontage 55.0
Exposure E
Total Parking Spaces 4
Building
Lot Description Back Lane, Back Yard, Corner Lot, Lawn, Landscaped
Foundation Poured Concrete
Architectural Style Bi-Level, Up/Down
Level or Stories Bi-Level
Structure Type Wood Frame
Others
Restrictions None Known
Tax ID 83344839
Ownership Private
Read Less



