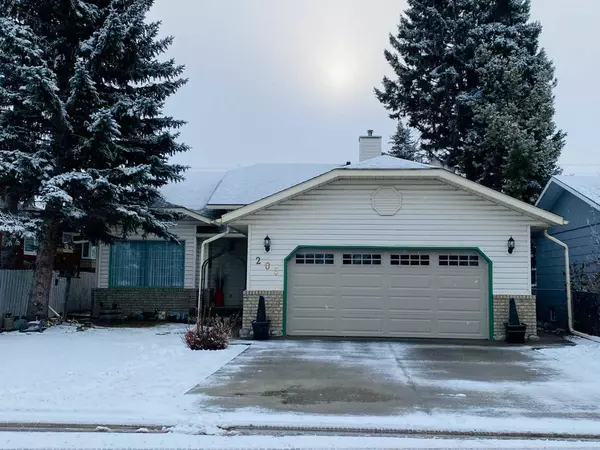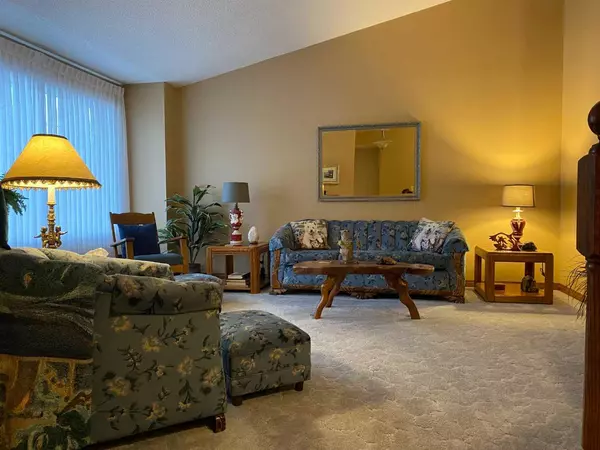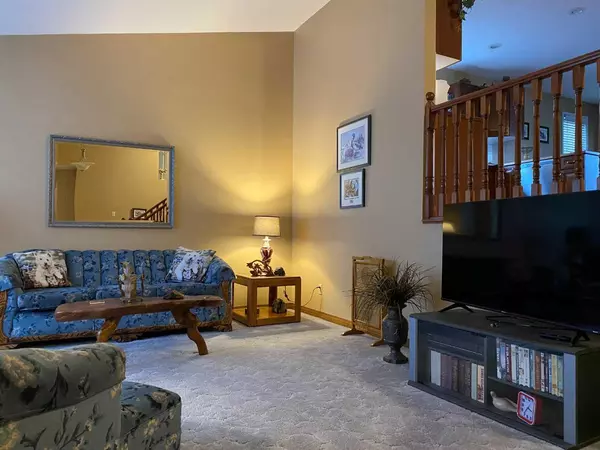For more information regarding the value of a property, please contact us for a free consultation.
205 10 AVE SW High River, AB T1V 1A7
Want to know what your home might be worth? Contact us for a FREE valuation!

Our team is ready to help you sell your home for the highest possible price ASAP
Key Details
Sold Price $443,000
Property Type Single Family Home
Sub Type Detached
Listing Status Sold
Purchase Type For Sale
Square Footage 1,269 sqft
Price per Sqft $349
Subdivision Old Rodeo Grounds
MLS® Listing ID A2096835
Sold Date 12/23/23
Style Bi-Level
Bedrooms 2
Full Baths 2
Originating Board Calgary
Year Built 1997
Annual Tax Amount $3,181
Tax Year 2023
Lot Size 6,599 Sqft
Acres 0.15
Property Description
Welcome to 205 10 Ave SW. This home is located in a desirable area right across from the Library, Charles Clark Medical Centre and green space with outdoor workout space. It is blocks away from the High River Hospital, George Lane Park and downtown. This home was built in 1997 and has been well cared for by its owner. The main level has a good sized entry way and access to the heated double attached garage. The garage has direct access to the side yard and also has cold and hot water taps. Inside you have a large living room with vaulted ceilings. Upstairs you have 2 bedrooms and 2 bathrooms. The primary bedroom has an ensuite with a shower. The kitchen and dining room are bright and open with access to the back deck and yard. Off the dining room you have a flex space that is currently being used as a sitting room. This could also be a great office area or larger dining area. The basement is completely open with walls, floors and ceilings done - great space for a rec room - crafting area or workout space. There is a rough in for a bathroom if you wanted to develop that in the future. The mechanical room and laundry are downstairs. There is a large crawl space area for additional storage. The backyard is landscaped and is fully fenced. There is also additional parking off the rear lane. Recent Updates - Hot Water Tank - 3 months, Roof - 2 months, Water Softener - 7 months. What are you waiting for? Call today to book your showing.
Location
Province AB
County Foothills County
Zoning TND
Direction N
Rooms
Other Rooms 1
Basement Full, Partially Finished
Interior
Interior Features Central Vacuum, Open Floorplan, Vaulted Ceiling(s)
Heating Forced Air
Cooling None
Flooring Carpet, Laminate, Linoleum
Appliance Dishwasher, Electric Stove, Garage Control(s), Range Hood, Refrigerator, Washer/Dryer, Water Softener, Window Coverings
Laundry In Basement
Exterior
Parking Features Double Garage Attached
Garage Spaces 2.0
Garage Description Double Garage Attached
Fence Fenced
Community Features Park, Playground, Schools Nearby, Shopping Nearby, Street Lights
Roof Type Asphalt Shingle
Porch Deck
Lot Frontage 50.04
Total Parking Spaces 4
Building
Lot Description Back Lane, Back Yard, Low Maintenance Landscape, Landscaped, Level
Foundation Wood
Architectural Style Bi-Level
Level or Stories Bi-Level
Structure Type Wood Frame
Others
Restrictions None Known
Tax ID 84803393
Ownership Private
Read Less



