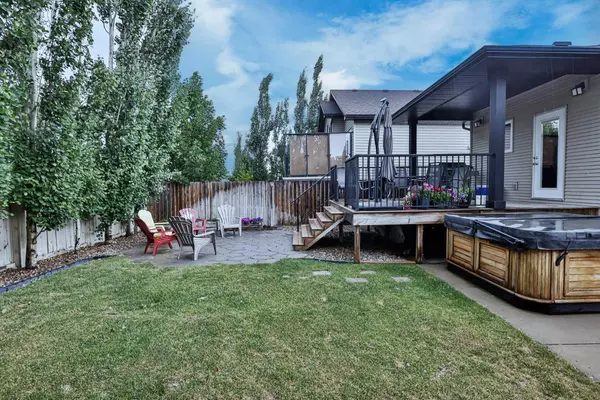For more information regarding the value of a property, please contact us for a free consultation.
10 Sixmile RDG S Lethbridge, AB T1K5T9
Want to know what your home might be worth? Contact us for a FREE valuation!

Our team is ready to help you sell your home for the highest possible price ASAP
Key Details
Sold Price $480,000
Property Type Single Family Home
Sub Type Detached
Listing Status Sold
Purchase Type For Sale
Square Footage 1,266 sqft
Price per Sqft $379
Subdivision Southgate
MLS® Listing ID A2073303
Sold Date 12/23/23
Style Bi-Level
Bedrooms 4
Full Baths 3
Originating Board Lethbridge and District
Year Built 2009
Annual Tax Amount $4,734
Tax Year 2023
Lot Size 5,084 Sqft
Acres 0.12
Property Description
A wonderful one-owner home in a prime south-side location awaits a new owner. This 1266 sq. ft. fully developed VAN ARBOUR built bi-level is nestled on a quiet street in Sixmile, just a hop, skip and a jump to most major south-side amenities. The spacious front entry greets family and friends alike, welcoming them into the open concept main floor design. Towering windows at the front of the home combined with a kitchen sky light flood the home with natural light. Upgraded built-in cabinetry in the kitchen and a large peninsula means you'll never want or more workspace. Walk past the main floor laundry to the primary bedroom which boasts a 3-piece ensuite with a nice walk-in closet. The second bedroom currently doubles as a home office and offers upgraded built-in shelving. Downstairs you're greeted by a large family room with a corner gas fireplace which leads to the two additional bedrooms and a 4-piece bath. Off the kitchen you'll access a covered rear deck and lower covered patio with a private hot tub area. Additional upgrades include central air conditioning, hot water on demand, underground sprinklers and hardwood floors. Finish off with a double attached garage and you've got a turn-key proposition for one lucky home buyer. Call your realtor today!
Location
Province AB
County Lethbridge
Zoning R-L
Direction S
Rooms
Other Rooms 1
Basement Finished, Full
Interior
Interior Features Breakfast Bar, Central Vacuum, Closet Organizers, High Ceilings, Laminate Counters, Open Floorplan, Skylight(s), Storage, Tankless Hot Water, Vinyl Windows
Heating Forced Air
Cooling Central Air
Flooring Carpet, Hardwood, Tile
Fireplaces Number 1
Fireplaces Type Basement, Gas
Appliance See Remarks
Laundry Laundry Room, Main Level
Exterior
Parking Features Double Garage Attached
Garage Spaces 2.0
Garage Description Double Garage Attached
Fence Fenced
Community Features Lake, Park, Playground, Shopping Nearby, Sidewalks, Street Lights
Roof Type Asphalt Shingle
Porch Deck
Lot Frontage 43.0
Total Parking Spaces 4
Building
Lot Description Cul-De-Sac, Interior Lot, No Neighbours Behind, Landscaped, Underground Sprinklers
Foundation Poured Concrete
Architectural Style Bi-Level
Level or Stories One
Structure Type Vinyl Siding,Wood Frame
Others
Restrictions None Known
Tax ID 83370217
Ownership Private
Read Less



