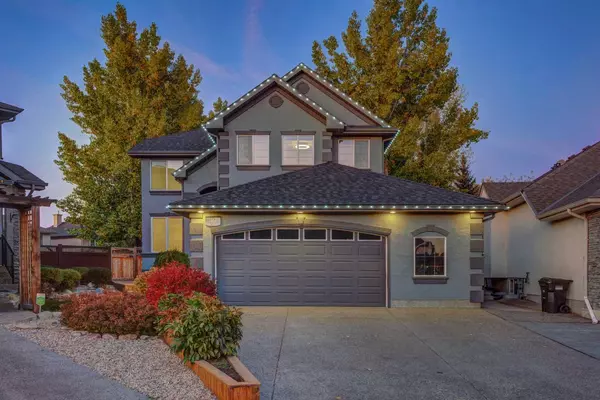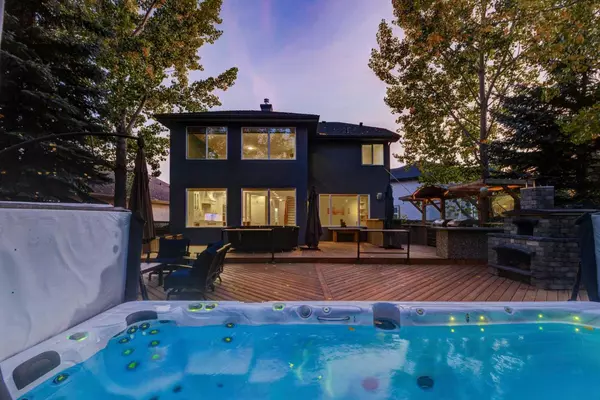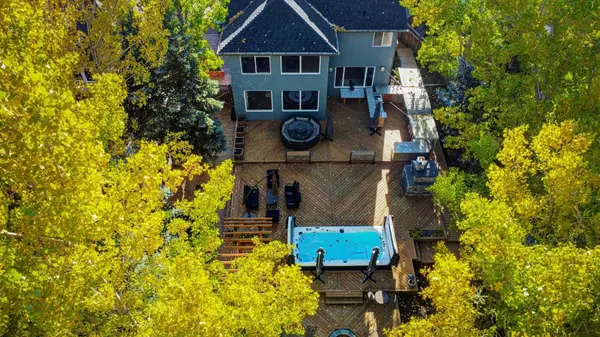For more information regarding the value of a property, please contact us for a free consultation.
39 Cranleigh Mews SE Calgary, AB T3M 1E1
Want to know what your home might be worth? Contact us for a FREE valuation!

Our team is ready to help you sell your home for the highest possible price ASAP
Key Details
Sold Price $985,000
Property Type Single Family Home
Sub Type Detached
Listing Status Sold
Purchase Type For Sale
Square Footage 2,930 sqft
Price per Sqft $336
Subdivision Cranston
MLS® Listing ID A2084299
Sold Date 12/23/23
Style 2 Storey
Bedrooms 5
Full Baths 3
Half Baths 1
HOA Fees $15/ann
HOA Y/N 1
Originating Board Calgary
Year Built 2003
Annual Tax Amount $5,960
Tax Year 2023
Lot Size 9,999 Sqft
Acres 0.23
Property Description
HOME SWEET HOME! Welcome to this DREAM LUXURY HOME showcasing $500,000+ in extensive renovations completed in 2018 situated on a huge lot with your own backyard private oasis with a hot tub, swim pool, built-in BBQs/pizza oven, pergola, garden and more situated in the heart of coveted Cranston! Located on a quiet cul-de sac with mature landscaping close to Cranston's ravine and pathways, this exceptional home offers immense curb appeal and pride of ownership, central air conditioning, 5 bedrooms, 3.5 bathrooms and 4,199 SQFT of fully and exquisitely developed living space loaded with lavish finishing's throughout. MASSIVE OVERSIZED TRIPLE GARAGE (heated, drain, plumbing, workshop & upper storage)Heading inside you will notice the gleaming, spectacular hardwood flooring throughout and the flawless open concept floor plan. The main floor offers a sun-drenched living room with built-in shelving and a cozy gas fireplace with a mantle, sophisticated dining room with an extravagant chandelier, laundry room, bright breakfast nook and a 2 piece vanity bathroom. The star of the main floor is the upgraded, custom-built gourmet chef's kitchen complete with a 10' quartz center island, floor to ceiling cabinetry, elegant backsplash, built-in pantry, premium Thermador Professional series stainless steel appliances with a gas stove, wall oven, steam oven and warming oven and a built-in espresso machine! Follow the beautiful staircase to the upstairs where you can escape to your breathtaking master retreat that is extremely spacious with windows to bask in your stunning backyard views, walk-in closet perfect for all your needs and the spa-like 5 piece ensuite with dual vanity sinks, a relaxing deep soaker tub and an oversized rain shower. The upstairs also showcases an amazing bonus room with a built-in entertainment center and an expansive corner built-in office/study area, 3 additional great-sized bedrooms and a lavish 4 piece bathroom. The fully developed basement boasts radiant in-floor heating, a recreation room that your friends and family will love, a wet bar to entertain all of your guests, 5th spacious bedroom, a wonderful 4 piece bathroom and ample storage space. Outside, there is an oversized double garage with additional driveway parking. Heading to the backyard, you will be blown away by the backyard of your dreams complete with a 6,000 SQFT cedar deck, french doors, outdoor kitchen with two large BBQ's, fridge, storage, wood burning pizza oven, 18' swim spa pool, 8x8' hot tub for those cool fall/winter evenings, several umbrellas, pergola with hammocks and a fire pit. PROFESSIONAL UPGRADES include new baseboards, window casings, roof shingles, stucco, new furnaces, air purification/water purification system, direct vent water heaters, neutral paint in every room, exterior paint and much more. You can't beat this location, close to pathways and the ravine, schools, shopping, parks, public transportation and major roadways.
Location
Province AB
County Calgary
Area Cal Zone Se
Zoning R-1
Direction SW
Rooms
Other Rooms 1
Basement Finished, Full
Interior
Interior Features Breakfast Bar, Built-in Features, Chandelier, Closet Organizers, Double Vanity, French Door, High Ceilings, Kitchen Island, No Animal Home, No Smoking Home, Open Floorplan, Pantry, Quartz Counters, Soaking Tub, Stone Counters, Storage, Vinyl Windows, Walk-In Closet(s), Wet Bar, Wired for Sound
Heating In Floor, Electric, Forced Air, Natural Gas
Cooling Central Air
Flooring Hardwood, See Remarks, Tile
Fireplaces Number 1
Fireplaces Type Gas, Living Room, Mantle, Tile
Appliance Convection Oven, Dishwasher, Dryer, Garage Control(s), Gas Stove, Microwave, Range Hood, Refrigerator, Warming Drawer, Washer, Wine Refrigerator
Laundry Main Level
Exterior
Parking Features Additional Parking, Driveway, Front Drive, Garage Door Opener, Garage Faces Front, Heated Garage, Insulated, Oversized, See Remarks, Side By Side, Tandem, Triple Garage Attached, Workshop in Garage
Garage Spaces 3.0
Garage Description Additional Parking, Driveway, Front Drive, Garage Door Opener, Garage Faces Front, Heated Garage, Insulated, Oversized, See Remarks, Side By Side, Tandem, Triple Garage Attached, Workshop in Garage
Fence Fenced
Pool Above Ground, Heated, Outdoor Pool, Pool/Spa Combo
Community Features Clubhouse, Fishing, Golf, Other, Park, Playground, Pool, Schools Nearby, Shopping Nearby, Sidewalks, Street Lights, Tennis Court(s), Walking/Bike Paths
Amenities Available Clubhouse, Park, Picnic Area, Playground, Racquet Courts, Recreation Facilities
Waterfront Description See Remarks
Roof Type Asphalt Shingle
Porch Deck, Patio, Pergola
Lot Frontage 23.52
Total Parking Spaces 4
Building
Lot Description Back Yard, City Lot, Cul-De-Sac, Few Trees, Front Yard, Garden, Low Maintenance Landscape, Landscaped, Level, Underground Sprinklers, Pie Shaped Lot, Private, Treed, Views
Building Description Stucco,Wood Frame, 2 SHEDS PLUS ENCLOSED WOOD STORAGE OR COMPOSTE STATION
Foundation Poured Concrete
Architectural Style 2 Storey
Level or Stories Two
Structure Type Stucco,Wood Frame
Others
Restrictions Restrictive Covenant,Utility Right Of Way
Tax ID 83183383
Ownership Private
Read Less



