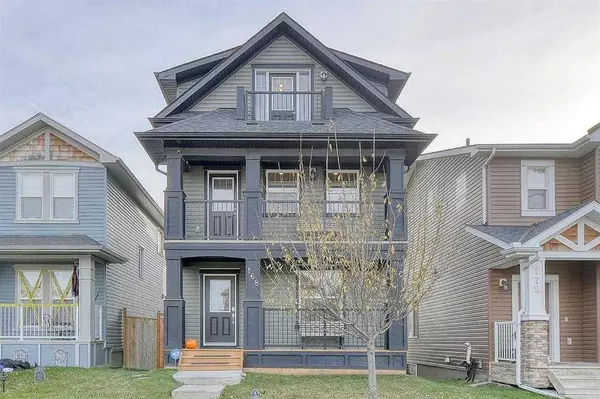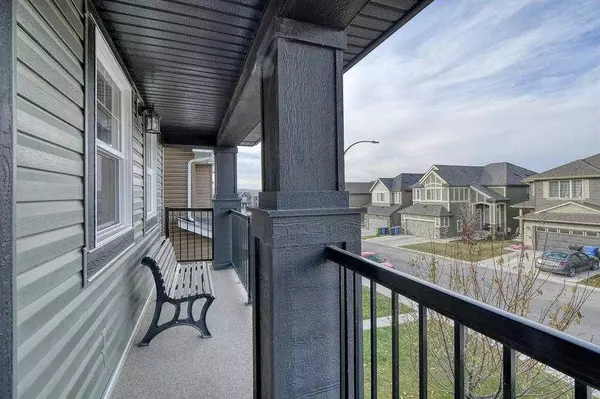For more information regarding the value of a property, please contact us for a free consultation.
168 Evansridge Close NW Calgary, AB T3P 0H2
Want to know what your home might be worth? Contact us for a FREE valuation!

Our team is ready to help you sell your home for the highest possible price ASAP
Key Details
Sold Price $605,000
Property Type Single Family Home
Sub Type Detached
Listing Status Sold
Purchase Type For Sale
Square Footage 2,199 sqft
Price per Sqft $275
Subdivision Evanston
MLS® Listing ID A2097245
Sold Date 12/22/23
Style 2 and Half Storey
Bedrooms 4
Full Baths 3
Half Baths 1
Originating Board Calgary
Year Built 2012
Annual Tax Amount $3,552
Tax Year 2023
Lot Size 3,029 Sqft
Acres 0.07
Property Description
Welcome home to this spacious, elegant and functional floor plan home! This well maintained home offers a main floor den/office/bedroom, a good size kitchen with granite counter top and stainless steel appliances, large great room with hardwood floor, second floor offers a generous size master bedroom with 4-piece en-suite, a second bedroom and bathroom, a living room area that leads to a balcony. The top floor offers a bedroom, bathroom, and a cozy loft with a door to a balcony, excellent for teenagers to have their own area or a guest suite or nanny suite! This unique home is a great opportunity for a growing family. A full size basement is dry-walled, R.I. plumbing for a washroom. A good size maintenance free Deck and a Central Air conditioner helps to cool off the house on hot Summer days! On a quiet location yet walking distance to a tot-lot park and the new daycare center.There are off street parking spots as well as a concrete pad for parking your vehicles in the backyard(future garage floor). Close to shopping and all other amenities.
Location
Province AB
County Calgary
Area Cal Zone N
Zoning R-1N
Direction N
Rooms
Basement Full, Unfinished
Interior
Interior Features Breakfast Bar, Central Vacuum, Closet Organizers, Double Vanity, Granite Counters, Low Flow Plumbing Fixtures, No Smoking Home, Pantry
Heating Forced Air, Natural Gas
Cooling Central Air
Flooring Carpet, Ceramic Tile, Hardwood
Appliance Central Air Conditioner, Dishwasher, Electric Stove, Microwave Hood Fan, Refrigerator, Washer/Dryer, Window Coverings
Laundry In Hall, Upper Level
Exterior
Garage Alley Access, Asphalt, Off Street, Paved
Garage Description Alley Access, Asphalt, Off Street, Paved
Fence Fenced
Community Features Park, Playground, Schools Nearby, Shopping Nearby, Sidewalks, Street Lights
Roof Type Asphalt Shingle
Porch Deck, Porch
Lot Frontage 28.54
Total Parking Spaces 2
Building
Lot Description Back Lane, Back Yard, Front Yard, Low Maintenance Landscape, Landscaped, Rectangular Lot
Foundation Poured Concrete
Architectural Style 2 and Half Storey
Level or Stories 2 and Half Storey
Structure Type Wood Frame
Others
Restrictions None Known
Tax ID 83086020
Ownership Private
Read Less
GET MORE INFORMATION




