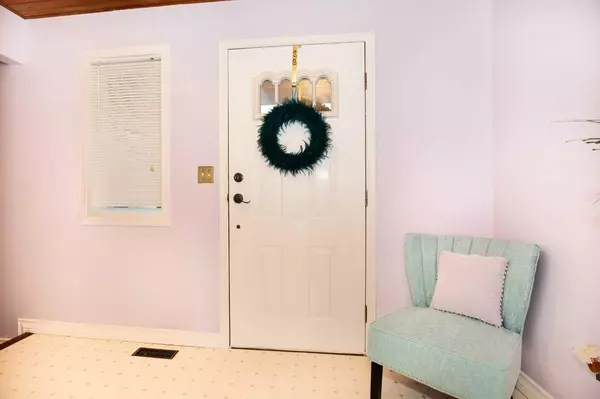For more information regarding the value of a property, please contact us for a free consultation.
15 Morris AVE Red Deer, AB T4R 1V1
Want to know what your home might be worth? Contact us for a FREE valuation!

Our team is ready to help you sell your home for the highest possible price ASAP
Key Details
Sold Price $450,000
Property Type Single Family Home
Sub Type Detached
Listing Status Sold
Purchase Type For Sale
Square Footage 2,200 sqft
Price per Sqft $204
Subdivision Morrisroe Extension
MLS® Listing ID A2088128
Sold Date 12/22/23
Style 2 Storey
Bedrooms 4
Full Baths 2
Half Baths 2
Originating Board Central Alberta
Year Built 1982
Annual Tax Amount $3,923
Tax Year 2023
Lot Size 7,557 Sqft
Acres 0.17
Property Description
What a great location! This home is on a nice big Morrisroe lot across from a green area and it has 4 bedrooms upstairs that are all large. The primary bedroom has a 4 pce ensuite and a walk-in closet. The other bedrooms share the other 4 pce bathroom. The main floor has a spacious entry. There is a sunken living room with lots of windows that adjoins the formal dining area which has hardwood flooring. The kitchen has raised panel oak cabinets, the fridge and stove are newer (2022) and the eating area has patio doors out to the deck. This area looks down onto the family room which has a brick-faced wood-burning fireplace and there is a 2 pce bath with a laundry area on this level too. The lower level has a media room and storage area. Excellent sized lot with a multi-tiered deck. Hot water tank was replaced in 2022.
Location
Province AB
County Red Deer
Zoning R1
Direction W
Rooms
Basement Finished, Full
Interior
Interior Features Ceiling Fan(s), Central Vacuum, Storage, Walk-In Closet(s)
Heating Forced Air, Natural Gas
Cooling None
Flooring Carpet, Hardwood, Linoleum
Fireplaces Number 1
Fireplaces Type Brick Facing, Family Room, Raised Hearth, Wood Burning
Appliance Dishwasher, Dryer, Garage Control(s), Microwave, Refrigerator, Stove(s), Washer, Window Coverings
Laundry Lower Level, See Remarks
Exterior
Garage Double Garage Attached, Garage Door Opener, Garage Faces Front, Heated Garage, RV Access/Parking
Garage Spaces 2.0
Garage Description Double Garage Attached, Garage Door Opener, Garage Faces Front, Heated Garage, RV Access/Parking
Fence Fenced
Community Features Park, Playground, Schools Nearby, Shopping Nearby
Roof Type Asphalt Shingle
Porch Deck
Lot Frontage 64.0
Total Parking Spaces 2
Building
Lot Description Back Lane, Landscaped
Foundation Poured Concrete
Architectural Style 2 Storey
Level or Stories Two
Structure Type Brick,Stucco,Wood Siding
Others
Restrictions Utility Right Of Way
Tax ID 83327558
Ownership Private
Read Less
GET MORE INFORMATION




