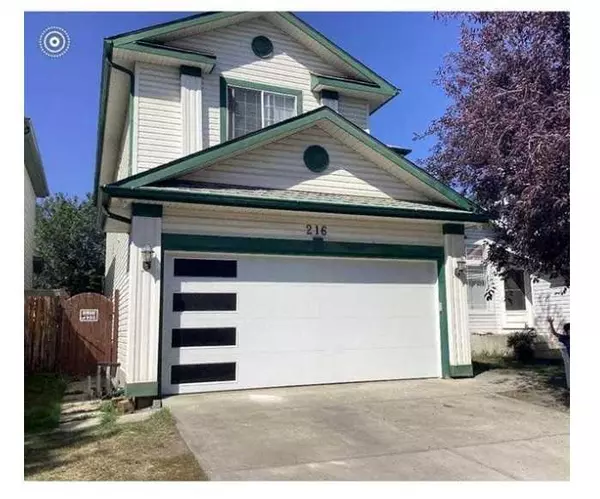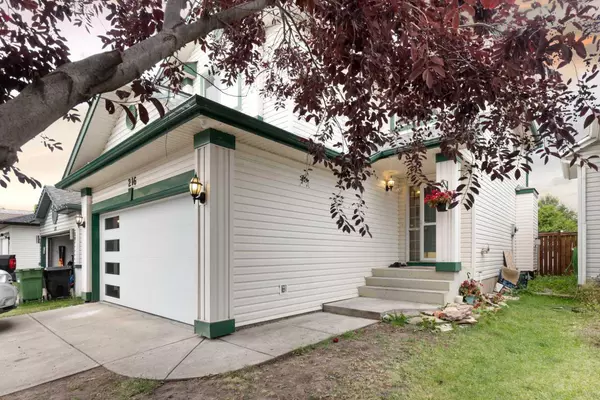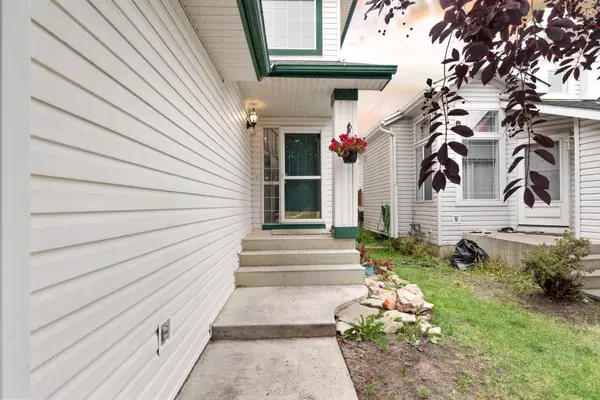For more information regarding the value of a property, please contact us for a free consultation.
216 Mt Apex GN SE Calgary, AB T2Z3B9
Want to know what your home might be worth? Contact us for a FREE valuation!

Our team is ready to help you sell your home for the highest possible price ASAP
Key Details
Sold Price $556,000
Property Type Single Family Home
Sub Type Detached
Listing Status Sold
Purchase Type For Sale
Square Footage 1,611 sqft
Price per Sqft $345
Subdivision Mckenzie Lake
MLS® Listing ID A2087483
Sold Date 12/22/23
Style 2 Storey
Bedrooms 4
Full Baths 3
Half Baths 1
Originating Board Calgary
Year Built 1997
Annual Tax Amount $2,944
Tax Year 2023
Lot Size 3,799 Sqft
Acres 0.09
Property Description
Welcome to Beautiful family home in McKenzie Lake near Fish Creek Park and walking trails. Easy access to 130th Avenue, the Ring Road and Deerfoot Trail. Close to schools, shopping and all amenities.With 2204 square feet of developed space, It features three bedrooms on the upper floor, with the primary bedroom has his and her closets and 3pc En-suite. An additional bonus room over the garage comes equipped with integrated speakers —perfect for a 4th bedroom, home office, or workout room. Recent enhancements include a 4-year-old asphalt shingle roof, NEW APPLIANCES (washer, dryer, stove, refrigerator) newly painted interiors with lot of storage cabinets, bespoke light fixtures, a striking vaulted entrance, and custom ceramic tile paired with light oak hardwood flooring on the primary level. Plus, a state-of-the-art high-efficiency furnace is currently being installed. The heart of the home, a sunny kitchen, features a spacious walk-in pantry, a breakfast nook, and modern stainless-steel appliances, including a 2-year-old French door refrigerator. Adjacent to the kitchen is ample space for dining, effortlessly flowing into the living room adorned with a warm gas fireplace—perfect for those chilly nights. Outside, delight in summer festivities on the west-facing deck, complete with a gas line for barbecues. The fully finished basement, featuring a spacious family/play area and 3pc bathroom with a walk-in shower. Other features include extra street parking and a short 10-minute walk to the Bow River. Another unique advantage of living here is The Bow River Loop Trail from McKenzie Lake parking lot to Fish Creek Bridge. It is a popular trail for mountain biking, hiking, running and walking your dog. Embrace the opportunity to settle into this beautifully maintained home that awaits your personal touch. Make this dream home yours today!
Location
Province AB
County Calgary
Area Cal Zone Se
Zoning R-C1N
Direction E
Rooms
Other Rooms 1
Basement Partial, Partially Finished
Interior
Interior Features Chandelier, No Animal Home, No Smoking Home, Open Floorplan, Pantry
Heating Forced Air
Cooling None
Flooring Carpet, Tile
Fireplaces Number 1
Fireplaces Type Gas
Appliance Dishwasher, Electric Stove, Garage Control(s), Microwave, Range Hood, Refrigerator, Washer/Dryer
Laundry Main Level
Exterior
Parking Features Double Garage Attached
Garage Spaces 2.0
Garage Description Double Garage Attached
Fence Fenced
Community Features Playground, Schools Nearby
Roof Type Asphalt Shingle
Porch None
Lot Frontage 32.15
Total Parking Spaces 4
Building
Lot Description Landscaped
Foundation Poured Concrete
Architectural Style 2 Storey
Level or Stories Two
Structure Type Vinyl Siding
Others
Restrictions None Known
Tax ID 82825343
Ownership Private
Read Less



