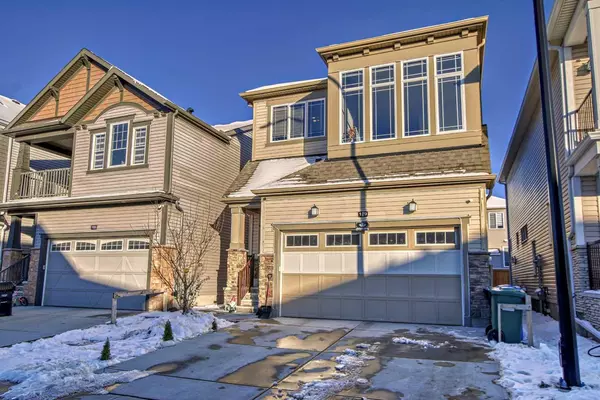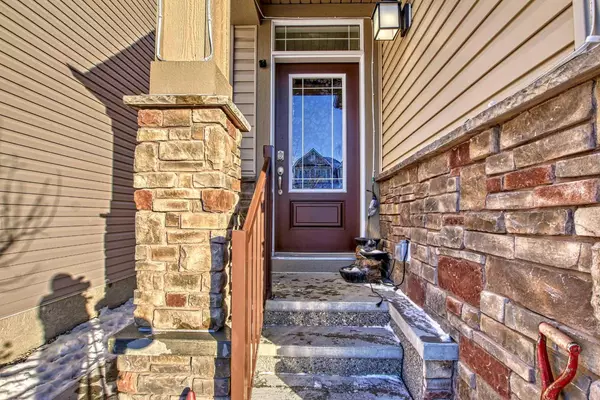For more information regarding the value of a property, please contact us for a free consultation.
129 Cityside Common NE Calgary, AB T3N 1N9
Want to know what your home might be worth? Contact us for a FREE valuation!

Our team is ready to help you sell your home for the highest possible price ASAP
Key Details
Sold Price $680,500
Property Type Single Family Home
Sub Type Detached
Listing Status Sold
Purchase Type For Sale
Square Footage 1,845 sqft
Price per Sqft $368
Subdivision Cityscape
MLS® Listing ID A2094082
Sold Date 12/22/23
Style 5 Level Split
Bedrooms 4
Full Baths 3
Half Baths 1
Originating Board Calgary
Year Built 2019
Annual Tax Amount $3,837
Tax Year 2023
Lot Size 2,755 Sqft
Acres 0.06
Lot Dimensions 9.5x26.9 meter
Property Description
Step into this beautiful 2019-built, west-facing, 5-level home, where modern and contemporary living come together seamlessly. With over 2500 total sq ft. a generous 1845.7 sq ft above-grade space and a finished 667.6 sq ft basement, this house offers a harmonious blend of design. The main floor unfolds into an open layout, featuring a modern kitchen with stainless steel appliances and a dining area with a sliding door that opens to a backyard deck. The living area exudes warmth with a gas fireplace framed by a TV-ready wall. On the upper level, the primary bedroom boasts a luxurious 4-piece ensuite and two walk-in closets, while two additional generously sized bedrooms and a conveniently located laundry room complete the upper floor. Don't forget to explore the bonus area on a half-flight of stairs, a spacious retreat with lofty ceilings, and ample natural light through four large windows.
The basement, a hidden gem, presents a one-bedroom illegal suite with a separate entrance, offering an excellent source of rental income. A two-car front garage, featuring a side kitchen with a portable stove and hood fan, as well as ample kitchen cabinets for storage, is perfect for culinary enthusiasts. Additional conveniences include a garage opener and an installed A.C. unit, ensuring your comfort year-round. Welcome to a home that seamlessly combines modern and contemporary living with a
fantastic bonus space. close to all amenities such as a shopping center, park, and bus stop. Book your showing.
Location
Province AB
County Calgary
Area Cal Zone Ne
Zoning DC
Direction W
Rooms
Other Rooms 1
Basement Separate/Exterior Entry, Finished, Full, Suite
Interior
Interior Features Ceiling Fan(s), Kitchen Island, Separate Entrance, Walk-In Closet(s)
Heating Forced Air, Natural Gas
Cooling Central Air
Flooring Carpet, Ceramic Tile, Laminate
Fireplaces Number 1
Fireplaces Type Gas, Living Room, Tile
Appliance Dishwasher, Dryer, Electric Stove, Microwave Hood Fan, Refrigerator, Washer
Laundry In Basement, Laundry Room, Upper Level
Exterior
Parking Features Double Garage Attached, Garage Door Opener
Garage Spaces 2.0
Garage Description Double Garage Attached, Garage Door Opener
Fence Fenced
Community Features Playground, Shopping Nearby
Roof Type Asphalt Shingle
Porch Deck
Lot Frontage 31.17
Exposure W
Total Parking Spaces 4
Building
Lot Description Back Yard, Landscaped, Rectangular Lot
Foundation Poured Concrete
Architectural Style 5 Level Split
Level or Stories 5 Level Split
Structure Type Brick,Vinyl Siding
Others
Restrictions Restrictive Covenant,Utility Right Of Way
Tax ID 83041209
Ownership Private
Read Less



