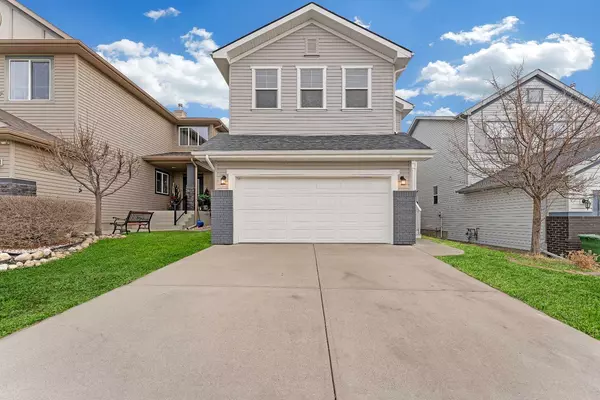For more information regarding the value of a property, please contact us for a free consultation.
121 Evanscreek CT NW Calgary, AB T3P 1H4
Want to know what your home might be worth? Contact us for a FREE valuation!

Our team is ready to help you sell your home for the highest possible price ASAP
Key Details
Sold Price $777,000
Property Type Single Family Home
Sub Type Detached
Listing Status Sold
Purchase Type For Sale
Square Footage 2,308 sqft
Price per Sqft $336
Subdivision Evanston
MLS® Listing ID A2094326
Sold Date 12/22/23
Style 2 Storey
Bedrooms 4
Full Baths 3
Half Baths 1
Originating Board Calgary
Year Built 2006
Annual Tax Amount $4,498
Tax Year 2023
Lot Size 4,112 Sqft
Acres 0.09
Property Description
Welcome to the highly sought-after, family friendly community of Evanston! This stunning home has been professionally renovated throughout and is ready for move-in. With 4 generously sized bedrooms, 3.5 luxurious bathrooms, over 2,300 sq ft of above ground living space PLUS developed basement and double attached garage, this is a perfect fit for families of all shapes and sizes. From the moment you step into this home, you’ll feel it’s quality, style and charm. The main floor features wonderfully refinished hardwood floors, and soaring 9 ft high ceilings. There’s a flex room with attractive built-in shelving that’s perfect for a home office. The main living space has an open, bright, and spacious layout. The kitchen is a chef’s dream, with elegant granite countertops, sleek and modern white cabinetry, a high end stainless steel appliance package, large island with seating at the overhang, and a convenient corner pantry. With the floor-to-ceiling stonework on the feature wall and matching three-sided fireplace, the huge living room is fantastic! This is the ideal space to entertain guests, as it’s seamlessly connected to the kitchen and dining area. From here you have access to the massive deck, patio, and greenspace, where you can host BBQs, outdoor gatherings, or just relax and sip on your morning coffee. The upper level features a massive bonus room that works for a number of different uses, whether it be a media/home theatre, hobby area, playroom, additional office space, etc. Live in luxury in the grand primary bedroom which includes a spa-like ensuite, featuring his and her sink vanities, a soaker tub, lavish shower with 10 mil glass surround, along with a walk-in closet. Believe it or not, the lower level is equally as impressive as the rest of the home! Luxurious flooring, a large rec room with cozy fireplace and stone surround, an incredible wet bar, built-in cabinetry/shelving, wine fridge, second dishwasher, a fourth bedroom and yet another spa-like bathroom - this area is sure to impress! The list of upgrades and renovations in this home doesn’t end there. Fully painted exterior and interior, central air conditioning, recessed lighting with designer light fixtures, brand new furnace, newer hot water tank, fully insulated garage, flat ceilings with stipple removed, and much more! Don't miss the opportunity to make this beautiful property your own. Schedule a viewing today and experience the epitome of elegance and comfort in Evanston!
Location
Province AB
County Calgary
Area Cal Zone N
Zoning R-1N
Direction W
Rooms
Basement Finished, Full
Interior
Interior Features Bookcases, Built-in Features, Chandelier, Closet Organizers, Double Vanity, Granite Counters, High Ceilings, Kitchen Island, No Smoking Home, Open Floorplan, Pantry, Recessed Lighting, Soaking Tub, Storage, Walk-In Closet(s), Wet Bar, Wired for Sound
Heating Forced Air, Natural Gas
Cooling Central Air
Flooring Carpet, Ceramic Tile, Hardwood
Fireplaces Number 2
Fireplaces Type Gas, Glass Doors, Living Room, Mantle, Recreation Room, Stone, Three-Sided
Appliance Central Air Conditioner, Dishwasher, Dryer, Electric Stove, Garage Control(s), Microwave Hood Fan, Refrigerator, Washer, Water Softener, Window Coverings, Wine Refrigerator
Laundry Upper Level
Exterior
Garage Double Garage Attached, Garage Faces Front, Insulated
Garage Spaces 2.0
Garage Description Double Garage Attached, Garage Faces Front, Insulated
Fence Fenced
Community Features Park, Playground, Schools Nearby, Shopping Nearby, Sidewalks
Roof Type Asphalt Shingle
Porch Deck, Patio
Lot Frontage 37.99
Total Parking Spaces 4
Building
Lot Description Back Yard, Cul-De-Sac, Front Yard, Garden, Landscaped, Rectangular Lot
Foundation Poured Concrete
Architectural Style 2 Storey
Level or Stories Two
Structure Type Brick,Vinyl Siding,Wood Frame
Others
Restrictions Utility Right Of Way
Tax ID 83146365
Ownership Private
Read Less
GET MORE INFORMATION




