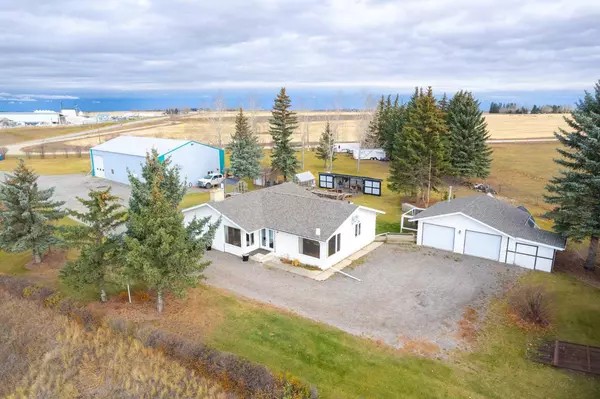For more information regarding the value of a property, please contact us for a free consultation.
1379 TWP RD 312A Rural Mountain View County, AB T0M 0W0
Want to know what your home might be worth? Contact us for a FREE valuation!

Our team is ready to help you sell your home for the highest possible price ASAP
Key Details
Sold Price $887,000
Property Type Single Family Home
Sub Type Detached
Listing Status Sold
Purchase Type For Sale
Square Footage 1,505 sqft
Price per Sqft $589
MLS® Listing ID A2089091
Sold Date 12/22/23
Style Acreage with Residence,Bungalow
Bedrooms 3
Full Baths 2
Half Baths 1
Originating Board Calgary
Year Built 1958
Annual Tax Amount $4,849
Tax Year 2022
Lot Size 4.790 Acres
Acres 4.79
Property Description
Nestled on 4.79 acres just minutes from Didsbury, this immaculate property offers a perfect blend of rural serenity and modern convenience. The well-designed home, updated in 2015, is tailored for main-floor living, featuring a spacious primary bedroom with an ensuite, main-floor laundry, and an expansive kitchen and dining area. But that's not all! This property is a haven for those who love their hobbies, featuring a remarkable 40' x 80' "man cave" shop complete with an automotive hoist, a fabrication shop and various amenities. You'll also find delightful outdoor spaces, including a party shack and raised garden beds, perfect for hosting friends and family.
Key Features of the Home: This thoughtfully designed home is perfect for those seeking the convenience of main floor living with laundry and an inviting kitchen, dining and living area all on the main level. Also, the primary bedroom with its 5 pc ensuite features a steam shower, jetted tub and a large vanity. The main floor of the home was completely renovated in 2015. All the walls were stripped to the studs and added new wiring, plumbing, foam insulation and windows. They added a tankless hot water tank, a high-velocity furnace, and instant hot water at the kitchen tap.
Large Shop: The impressive 40' x 80' shop is a car enthusiast's dream. It boasts an automotive hoist, two large overhead doors, a mezzanine for storage, and more. Whether you're a hobbyist or need ample space for your projects, this shop has you covered.
Outdoor Entertainment: Enjoy the great outdoors with raised garden beds behind the house, a cozy party shack, and a fire pit. The party shack is the ideal place to host gatherings with friends and family, creating cherished memories.
Didsbury, Alberta is a charming community known for its friendly residents and proximity to nature. This property offers the best of both worlds – the peace of rural living with easy access to Didsbury's amenities, schools, and services. Commuting to nearby cities like Calgary is convenient, making it an excellent location for those seeking a serene retreat without sacrificing accessibility.
This property offers the ultimate lifestyle for those who appreciate modern living combined with spacious land and hobbyist's dreams.
Location
Province AB
County Mountain View County
Zoning Ag
Direction SW
Rooms
Other Rooms 1
Basement Finished, Full
Interior
Interior Features Ceiling Fan(s), Central Vacuum, Closet Organizers, Double Vanity, Jetted Tub, Kitchen Island, Open Floorplan, Tankless Hot Water
Heating ENERGY STAR Qualified Equipment, Fireplace(s), Forced Air, Natural Gas, Wood
Cooling None
Flooring Carpet, Ceramic Tile
Fireplaces Number 1
Fireplaces Type Gas, Gas Starter, Living Room, Mantle, Masonry, Stone, Wood Burning
Appliance Dishwasher, Double Oven, Dryer, Freezer, Garburator, Gas Cooktop, Instant Hot Water, Microwave, Range Hood, Refrigerator, Tankless Water Heater, Washer, Window Coverings
Laundry Main Level
Exterior
Parking Features Double Garage Detached, Gravel Driveway, Quad or More Detached
Garage Spaces 2.0
Garage Description Double Garage Detached, Gravel Driveway, Quad or More Detached
Fence Partial
Community Features Other, Schools Nearby, Shopping Nearby
Utilities Available Electricity Connected, Electricity Paid For, Natural Gas Connected, Phone Connected
Roof Type Asphalt Shingle
Porch Rear Porch
Exposure SW
Total Parking Spaces 4
Building
Lot Description Irregular Lot, Landscaped, Treed
Building Description Wood Frame,Wood Siding, 80'x40' Shop with 24'x24' mezzanine
Foundation Poured Concrete
Sewer Open Discharge, Septic System
Water Well
Architectural Style Acreage with Residence, Bungalow
Level or Stories One
Structure Type Wood Frame,Wood Siding
Others
Restrictions None Known
Tax ID 83260933
Ownership Private
Read Less



