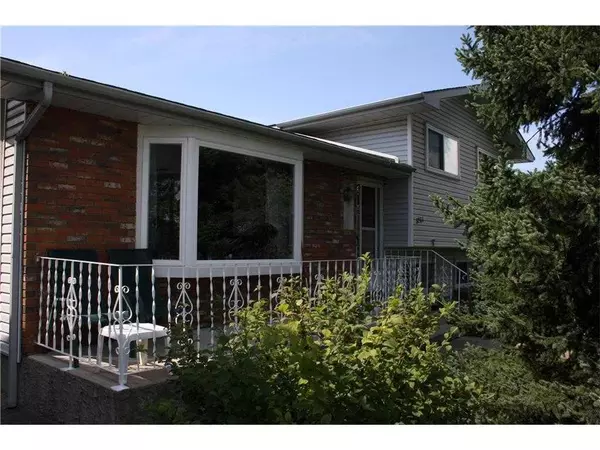For more information regarding the value of a property, please contact us for a free consultation.
5251 Rundleview RD NE Calgary, AB T1Y 1J6
Want to know what your home might be worth? Contact us for a FREE valuation!

Our team is ready to help you sell your home for the highest possible price ASAP
Key Details
Sold Price $540,000
Property Type Single Family Home
Sub Type Detached
Listing Status Sold
Purchase Type For Sale
Square Footage 1,162 sqft
Price per Sqft $464
Subdivision Rundle
MLS® Listing ID A2092203
Sold Date 12/22/23
Style 4 Level Split
Bedrooms 4
Full Baths 2
Half Baths 1
Originating Board Calgary
Year Built 1974
Annual Tax Amount $2,796
Tax Year 2023
Lot Size 6,243 Sqft
Acres 0.14
Property Description
Fantastic 4 level-split home with all levels developed & fully functional, great for families of any size, nestled in the family friendly community of Rundle. Front lawn has mature trees for a beautiful, private sitting area. Newer paint, beautiful Oak kitchen cabinets and trims throughout, hardwood flooring and upgraded ceramic tiles, main level bathroom, windows, privacy fence with a 20ft gate opening to a fire pit area or RV parking, upgraded 30 year warranty shingles on both home and garage. Upgraded HUGE bay window, steel cased exterior doors. Several areas for entertaining; living room, dining room and kitchen on main level, 3 bedrooms and 2 bathrooms on the upper level, lower 3rd level has theater/family room, bedroom and 3pc bathroom, lower 4th level has a games room which comes with a slate SNOOKER TABLE, laundry room with mounted cabinets, soaking sink and separate wine or storage room. Enjoy the freshly painted all-season covered deck with screens and blinds for privacy and to keep some of the elements out in the fall and early spring and access to year-round BBQ'ing! There is also an oversized 23'4” x 23'7” insulated detached double garage with natural gas plumbed in and a unique outdoor brick pizza oven! The large backyard patio/parking pad also has natural gas and electicity plumbed. There are 3 different types of apple trees! Enjoy a delicious, fresh apple from your own backyard! Excellent Walking Score to Village Square Leisure Centre, which offers an ice rink, waterpark & wave pool, Jungle Gym, Hot Tub, gym/workout/cardio/fitness facilities, Kiddie Pool and Library. Tim Hortons, McDonald's, schools, restaurants, shopping, transit, C-train, community hall, outdoor skating rink, hospitals and several parks, walking & bike paths are all nearby! Home renovations include new fence (2005), new roof on house and garage (2007), new tile on main level and stairs (2017), main bathroom (2017), new vinyl clad windows ( 2016) and back yard patio area (2019). Negotiable: TV/speaker wall mounts, 61" rear projector TV, mini movable bar, garage shelving, and outdoor lockers.
Location
Province AB
County Calgary
Area Cal Zone Ne
Zoning R-C1
Direction E
Rooms
Other Rooms 1
Basement Finished, Full
Interior
Interior Features Beamed Ceilings, Ceiling Fan(s), Central Vacuum, Crown Molding, No Smoking Home
Heating Central, Natural Gas
Cooling None
Flooring Carpet, Ceramic Tile, Hardwood
Fireplaces Number 1
Fireplaces Type Basement, Brick Facing, Den, Wood Burning
Appliance Convection Oven, Garage Control(s), Range Hood, Refrigerator, Washer/Dryer, Window Coverings
Laundry In Basement
Exterior
Parking Features Alley Access, Double Garage Detached, Garage Door Opener, Insulated, Oversized
Garage Spaces 2.0
Garage Description Alley Access, Double Garage Detached, Garage Door Opener, Insulated, Oversized
Fence Fenced
Community Features Park, Playground, Pool, Schools Nearby, Shopping Nearby, Sidewalks, Street Lights, Tennis Court(s), Walking/Bike Paths
Roof Type Asphalt Shingle
Porch Deck, Front Porch, Screened
Lot Frontage 51.84
Total Parking Spaces 3
Building
Lot Description Back Lane, Fruit Trees/Shrub(s), Rectangular Lot
Foundation Poured Concrete
Architectural Style 4 Level Split
Level or Stories 4 Level Split
Structure Type Brick,Stucco,Vinyl Siding,Wood Frame
Others
Restrictions None Known
Tax ID 82890632
Ownership Private
Read Less



