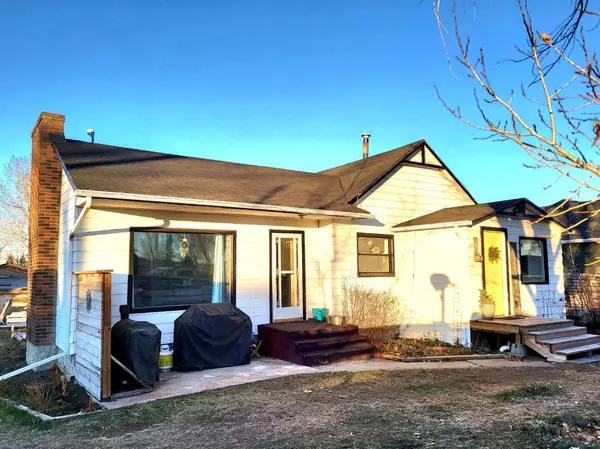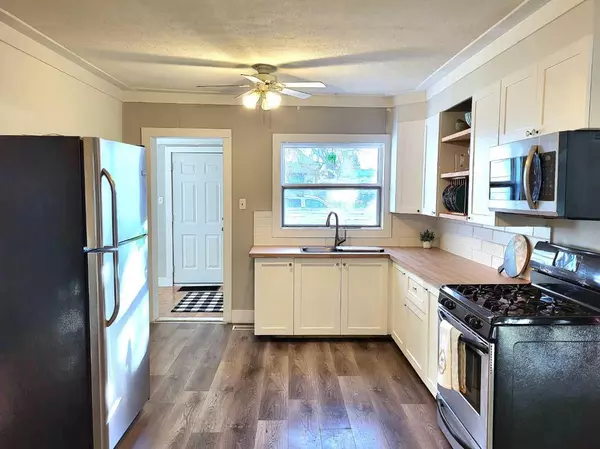For more information regarding the value of a property, please contact us for a free consultation.
118 Jamieson ST Cayley, AB T0L 0P0
Want to know what your home might be worth? Contact us for a FREE valuation!

Our team is ready to help you sell your home for the highest possible price ASAP
Key Details
Sold Price $230,000
Property Type Single Family Home
Sub Type Detached
Listing Status Sold
Purchase Type For Sale
Square Footage 1,139 sqft
Price per Sqft $201
MLS® Listing ID A2095362
Sold Date 12/22/23
Style Bungalow
Bedrooms 2
Full Baths 1
Originating Board Calgary
Year Built 1950
Annual Tax Amount $1,222
Tax Year 2023
Lot Size 0.275 Acres
Acres 0.28
Property Description
AFFORDABLE, CHARMING starter or retirement bungalow of 1139 sq ft with 2 bedrooms, 1 bath plus laundry on the main. Walk into a very large entrance with closet and new paint throughout. Recently updated kitchen with new cabinets, countertop, tile and sink. Stainless steel gas stove, built in microwave and fridge with an in-kitchen dining area. Very spacious sunny living room includes shelving unit and brick wood burning fireplace (comes with WETT Inspection Certificate good until Sept 2024) for cozy winter nights. Updated bathroom with newer tile and fixtures. Laundry has ample storage and includes counter top space. Substantial lot (120'x100 with lots of room for extra large garage) with numerous fruit trees, garden area, play center (included), firepit, 2 sheds, greenhouse and very affordable taxes of $1222.00 in 2023. Water heater 3 years old. Roof newer (within the last 7-8 years). Located 10 min from High River, 15 min from Okotoks (has Costco)and only 30 min from Calgary. Sellers able to move with short notice.
Location
Province AB
County Foothills County
Zoning R1
Direction S
Rooms
Basement Partial, Unfinished
Interior
Interior Features Ceiling Fan(s), Sump Pump(s), Wood Windows
Heating Fireplace(s), Forced Air, Natural Gas
Cooling None
Flooring Laminate, Vinyl
Fireplaces Number 1
Fireplaces Type Brick Facing, Living Room, Wood Burning
Appliance Freezer, Gas Stove, Microwave Hood Fan, Refrigerator, Washer/Dryer, Window Coverings
Laundry Main Level
Exterior
Parking Features Alley Access, Off Street, RV Access/Parking
Garage Description Alley Access, Off Street, RV Access/Parking
Fence Fenced
Community Features Schools Nearby
Roof Type Asphalt Shingle
Porch Front Porch
Lot Frontage 120.0
Exposure S
Total Parking Spaces 2
Building
Lot Description Back Lane, Fruit Trees/Shrub(s), Few Trees, Garden
Foundation Block, Poured Concrete
Architectural Style Bungalow
Level or Stories One
Structure Type Aluminum Siding
Others
Restrictions None Known
Tax ID 83982330
Ownership Private
Read Less



