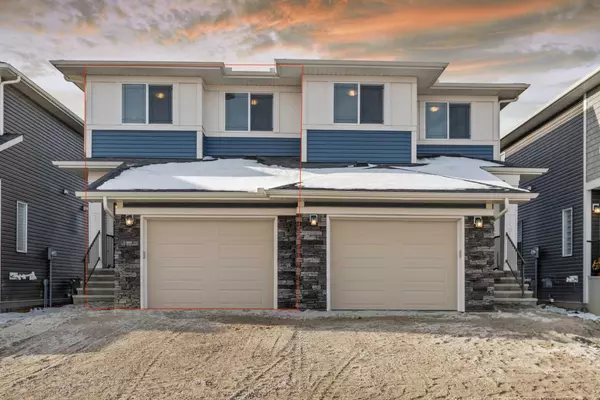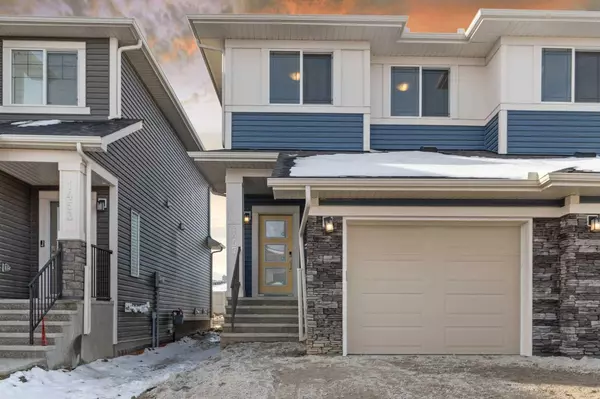For more information regarding the value of a property, please contact us for a free consultation.
1457 Bayview PT SW Airdrie, AB T4B 5K2
Want to know what your home might be worth? Contact us for a FREE valuation!

Our team is ready to help you sell your home for the highest possible price ASAP
Key Details
Sold Price $551,000
Property Type Single Family Home
Sub Type Semi Detached (Half Duplex)
Listing Status Sold
Purchase Type For Sale
Square Footage 1,562 sqft
Price per Sqft $352
Subdivision Bayview
MLS® Listing ID A2090925
Sold Date 12/23/23
Style 2 Storey,Side by Side
Bedrooms 3
Full Baths 2
Half Baths 1
Originating Board Calgary
Year Built 2023
Annual Tax Amount $803
Tax Year 2023
Lot Size 3,196 Sqft
Acres 0.07
Property Description
Welcome to this newly built, stunning three-bedroom semi -duplex nestled in the desirable Bayview community! This east-facing property offers a perfect blend of comfort and style, making it an ideal place to call home. The spacious living area features large windows that flood the space with natural light, creating an inviting atmosphere. A beautiful electric decorative fireplace in the main floor living area adds a touch of elegance and warmth, making it the perfect spot to relax and unwind.The open-concept layout seamlessly connects the living room and modern kitchen, perfect for entertaining guests or spending quality time with family. The kitchen boasts sleek Quartz countertops, ample cabinetry, and stainless steel appliances, catering to the needs of aspiring chefs. A convenient breakfast bar adds a contemporary touch to the space.What sets this home apart is the gas pipeline connection to the range hood, enhancing the kitchen's efficiency and allowing for seamless cooking experiences. the upper floor, you'll find a loft area, providing additional space for a home office, playroom, or entertainment area – the possibilities are endless!The primary bedroom is a true retreat, featuring a walk-in closet and an ensuite bathroom with luxurious shower tiles up to the ceiling. The two additional bedrooms are generously sized and share a well-appointed full bathroom.Residents of this community have access to the renowned Bayview Park, which features a tranquil water running stream, outdoor tennis, and basketball courts, providing opportunities for active outdoor living. Additionally, the park offers an open gym area, perfect for fitness enthusiasts.The property also boasts a spacious yard, providing plenty of space for outdoor activities and gardening enthusiasts. Other features include a single-car garage, a laundry room, and central heating for comfort in winters.
This home is conveniently located near parks, schools, shopping centers, and provides easy access to the city's amenities. Don't miss the opportunity to make this remarkable east-facing property your own. Schedule a showing today and experience the perfect blend of modern living, comfort, and access to Bayview Park's fantastic amenities!
Location
Province AB
County Airdrie
Zoning R2
Direction E
Rooms
Other Rooms 1
Basement Full, Unfinished
Interior
Interior Features Double Vanity, Kitchen Island, No Animal Home, No Smoking Home, Quartz Counters
Heating Forced Air
Cooling None
Flooring Vinyl Plank
Fireplaces Number 1
Fireplaces Type Electric
Appliance Dishwasher, Electric Stove, Garage Control(s), Microwave, Range Hood, Refrigerator
Laundry Upper Level
Exterior
Parking Features Single Garage Attached
Garage Spaces 1.0
Garage Description Single Garage Attached
Fence Partial
Community Features Playground, Schools Nearby, Tennis Court(s), Walking/Bike Paths
Roof Type Asphalt Shingle
Porch None
Lot Frontage 24.0
Exposure E
Total Parking Spaces 2
Building
Lot Description Back Yard, No Neighbours Behind, Rectangular Lot
Foundation Poured Concrete
Architectural Style 2 Storey, Side by Side
Level or Stories Two
Structure Type Vinyl Siding,Wood Frame
New Construction 1
Others
Restrictions None Known
Tax ID 84587203
Ownership Private
Read Less



