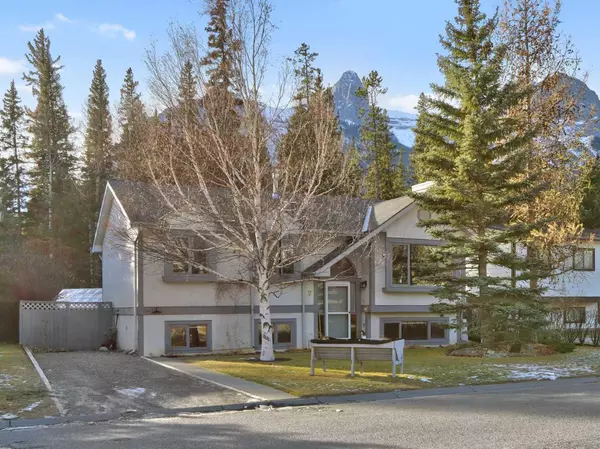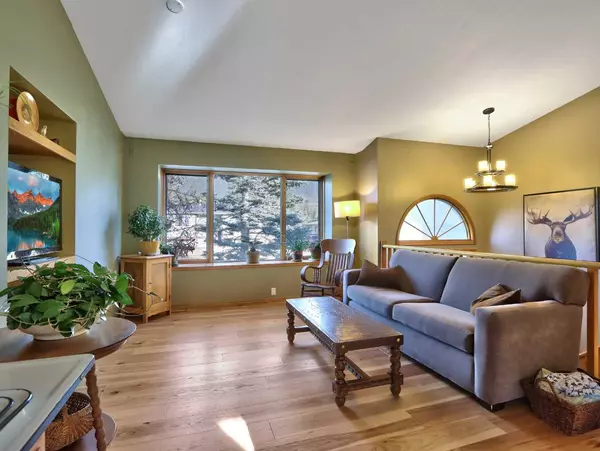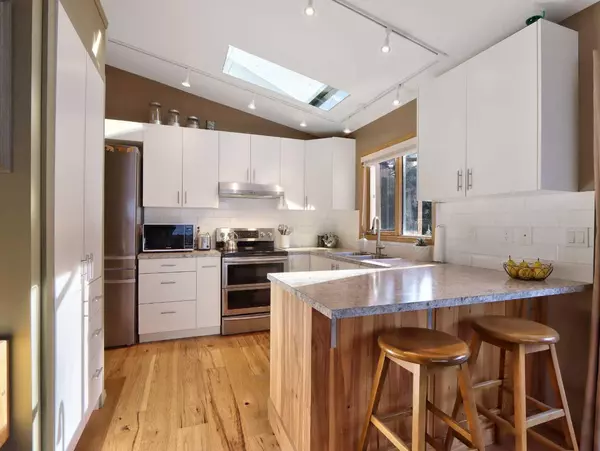For more information regarding the value of a property, please contact us for a free consultation.
7 Larch Crescent Canmore, AB T1W1S6
Want to know what your home might be worth? Contact us for a FREE valuation!

Our team is ready to help you sell your home for the highest possible price ASAP
Key Details
Sold Price $1,378,800
Property Type Single Family Home
Sub Type Detached
Listing Status Sold
Purchase Type For Sale
Square Footage 1,091 sqft
Price per Sqft $1,263
Subdivision Larch
MLS® Listing ID A2094465
Sold Date 12/22/23
Style 1 and Half Storey
Bedrooms 4
Full Baths 2
Originating Board Alberta West Realtors Association
Year Built 1990
Annual Tax Amount $4,447
Tax Year 2023
Lot Size 6,229 Sqft
Acres 0.14
Property Description
A rare find in quiet Larch, this four plus bedroom 2,006 sq ft home is a true Canmore oasis backing on to the Bow River trail system on a 6,200 sq ft lot. As you step in you are drawn up to the main level that includes an open living room, dining room and kitchen all with vaulted ceilings and hickory plank flooring. The kitchen enjoys upgraded stainless steel appliances, eating bar and lots of storage. Just off the dining room is access to the large deck and huge backyard with a perfect firepit for family and friends to gather around. Completing this level is the primary bedroom, two additional bedrooms and upgraded four piece bath. The lower level with large windows features a family room, bedroom, three piece bath, laundry, gear room and two flex rooms that could be used at your discretion for a home office, sauna, or whatever suites your family. Enjoy the mountain views in and out and treed tranquility of this stunning serene location walking distance to town.
Location
Province AB
County Bighorn No. 8, M.d. Of
Zoning R1
Direction SW
Rooms
Basement Finished, Full
Interior
Interior Features Vaulted Ceiling(s)
Heating Forced Air, Natural Gas
Cooling None
Flooring Hardwood, Slate
Appliance Dishwasher, Dryer, Refrigerator, Stove(s), Washer, Window Coverings
Laundry In Basement
Exterior
Parking Features Driveway, Off Street
Garage Description Driveway, Off Street
Fence Fenced
Community Features Playground, Schools Nearby, Sidewalks, Street Lights, Walking/Bike Paths
Roof Type Asphalt Shingle
Porch Deck, Patio
Lot Frontage 57.0
Total Parking Spaces 2
Building
Lot Description Backs on to Park/Green Space, Landscaped, Level, Private
Foundation Poured Concrete
Sewer Public Sewer
Water Public
Architectural Style 1 and Half Storey
Level or Stories One
Structure Type Stucco,Wood Frame
Others
Restrictions None Known
Tax ID 56496647
Ownership Private
Read Less



