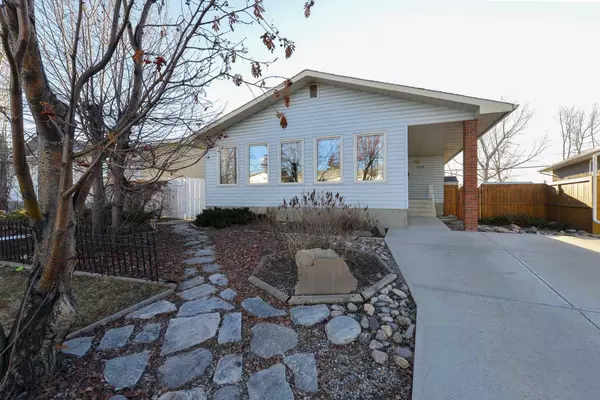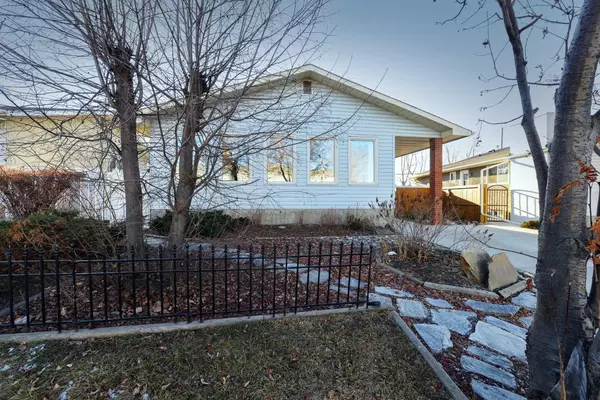For more information regarding the value of a property, please contact us for a free consultation.
5019 40 AVE SW Calgary, AB T3E 1E6
Want to know what your home might be worth? Contact us for a FREE valuation!

Our team is ready to help you sell your home for the highest possible price ASAP
Key Details
Sold Price $590,000
Property Type Single Family Home
Sub Type Detached
Listing Status Sold
Purchase Type For Sale
Square Footage 1,234 sqft
Price per Sqft $478
Subdivision Glamorgan
MLS® Listing ID A2095484
Sold Date 12/21/23
Style Bungalow
Bedrooms 4
Full Baths 2
Half Baths 1
Originating Board Calgary
Year Built 1971
Annual Tax Amount $3,538
Tax Year 2023
Lot Size 5,952 Sqft
Acres 0.14
Property Description
Fantastic potential in this one owner Glamorgan bungalow. Exceptional location backing on to a park that has a children's playground, ball diamonds and soccer field. Within walking distance to all kinds of shopping, community amenities, public transportation, all levels of schools including Mount Royal University. All the expensive mechanical items have been recently upgraded including the windows and doors, high efficient furnace, hot water tank, electric panel and the sewer pipe has been lined. A bright and spacious "L" shaped living room/dining room floor plan that has hardwood on the main floor, three good sized bedrooms including a primary with a two piece ensuite. The kitchen has a breakfast nook and there is a separate entrance that could be perfect to access a secondary suite in the future dependent on the City's approval.
Location
Province AB
County Calgary
Area Cal Zone W
Zoning R-C1
Direction N
Rooms
Other Rooms 1
Basement Finished, Full
Interior
Interior Features No Animal Home, No Smoking Home, Vinyl Windows
Heating Forced Air, Natural Gas
Cooling None
Flooring Hardwood, Linoleum
Appliance Dryer, Electric Stove, Microwave, Refrigerator, Window Coverings
Laundry In Basement
Exterior
Parking Features Parking Pad
Garage Description Parking Pad
Fence Fenced
Community Features Park, Playground, Schools Nearby, Shopping Nearby, Sidewalks, Street Lights
Roof Type Asphalt Shingle
Porch Patio
Lot Frontage 46.56
Exposure N
Total Parking Spaces 1
Building
Lot Description Back Yard, Backs on to Park/Green Space, City Lot, Front Yard, Interior Lot, No Neighbours Behind, Landscaped, Street Lighting, Treed
Foundation Poured Concrete
Architectural Style Bungalow
Level or Stories One
Structure Type Brick,Vinyl Siding
Others
Restrictions None Known
Tax ID 82863680
Ownership Private
Read Less



