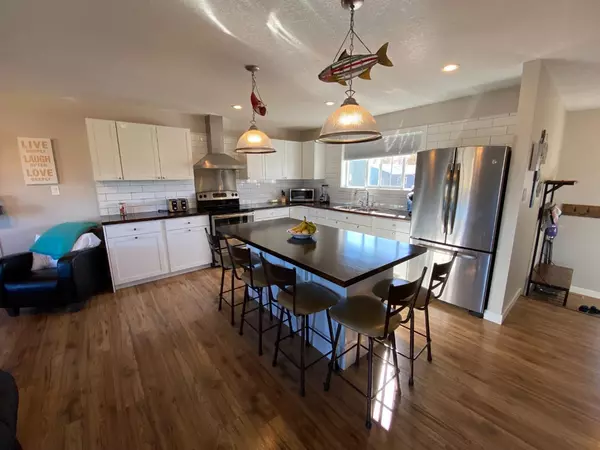For more information regarding the value of a property, please contact us for a free consultation.
667 Lakeside DR Rural Vulcan County, AB T0B 2R0
Want to know what your home might be worth? Contact us for a FREE valuation!

Our team is ready to help you sell your home for the highest possible price ASAP
Key Details
Sold Price $375,000
Property Type Single Family Home
Sub Type Detached
Listing Status Sold
Purchase Type For Sale
Square Footage 1,299 sqft
Price per Sqft $288
Subdivision Little Bow
MLS® Listing ID A2058951
Sold Date 12/21/23
Style Bungalow
Bedrooms 3
Full Baths 2
Half Baths 1
Condo Fees $178
Originating Board Calgary
Year Built 2014
Annual Tax Amount $2,969
Tax Year 2023
Lot Size 6,098 Sqft
Acres 0.14
Property Description
Escape to the tranquil world of lake living in this stunningly designed custom bungalow, offering an impressive 1300 sq./ft. of living space at an affordable price. Expertly crafted with attention to detail, this home boasts an open-concept kitchen and living room, graciously flowing into the dining area, all beautifully illuminated by the fireplace. The expansive main floor boasts three bedrooms, with the impressive master bedroom featuring its own elegant ensuite. The home's fully unfinished basement provides opportunity for limitless creativity and customization, featuring large windows for an abundance of natural light. The double attached garage, complete with insulated walls and custom-built shelving, is perfect for additional storage. Enjoy the breathtaking views of the lush green space from the expansive deck, or stroll over to the golden sands of Little Bow Resort, located on the stunning Traver's Reservoir, known as one of the warmest spots in Alberta. Indulge year-round, with recreational amenities that include boating, swimming, ice fishing and skating, all close at hand.
Location
Province AB
County Vulcan County
Zoning RR
Direction SW
Rooms
Other Rooms 1
Basement Full, Partially Finished
Interior
Interior Features Breakfast Bar, Ceiling Fan(s), High Ceilings, Kitchen Island, No Animal Home, No Smoking Home, Recessed Lighting, Vaulted Ceiling(s)
Heating Forced Air, Natural Gas
Cooling Central Air
Flooring Laminate
Fireplaces Number 1
Fireplaces Type Gas
Appliance Dishwasher, Dryer, Electric Stove, Microwave, Refrigerator, Washer
Laundry In Basement
Exterior
Parking Features Double Garage Attached
Garage Spaces 2.0
Garage Description Double Garage Attached
Fence None
Community Features Fishing, Lake, Park
Utilities Available Electricity Connected, Natural Gas Connected, High Speed Internet Available, Phone Available, Sewer Connected, Water Connected
Amenities Available Beach Access, Boating, Park, Picnic Area
Roof Type Asphalt
Porch Deck
Lot Frontage 60.08
Exposure SW
Total Parking Spaces 6
Building
Lot Description Back Yard, Backs on to Park/Green Space, Lake, Front Yard
Story 1
Foundation Wood
Sewer Private Sewer
Water Private
Architectural Style Bungalow
Level or Stories One
Structure Type Vinyl Siding,Wood Frame
Others
HOA Fee Include Caretaker,Common Area Maintenance,Maintenance Grounds,Professional Management,Reserve Fund Contributions,Residential Manager,Water
Restrictions Architectural Guidelines,Board Approval,Building Design Size,Building Restriction,Condo/Strata Approval,Easement Registered On Title,Non-Smoking Building,Underground Utility Right of Way
Ownership Private
Pets Allowed Call
Read Less



