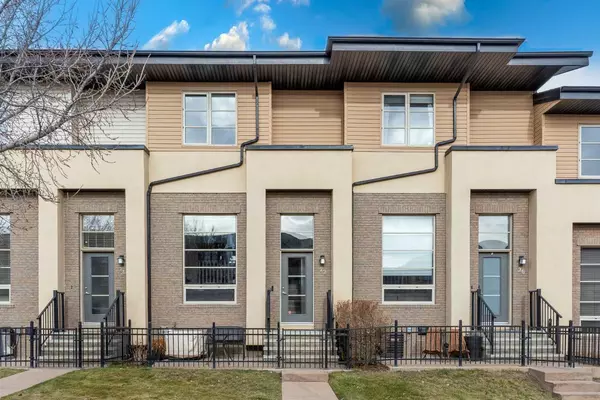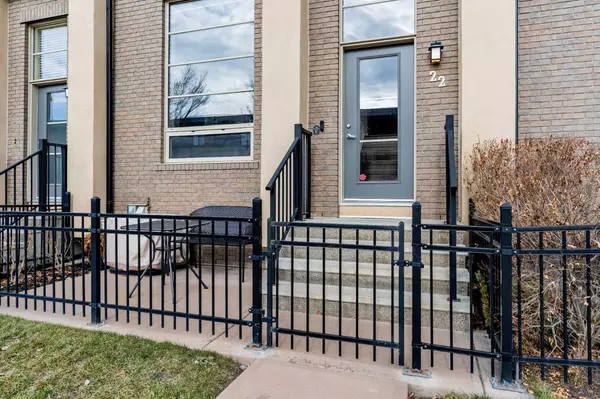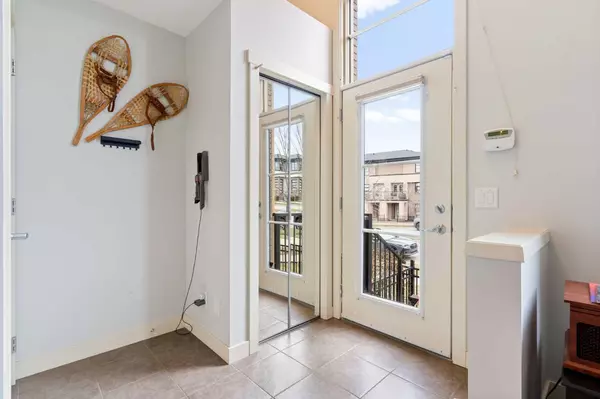For more information regarding the value of a property, please contact us for a free consultation.
22 Aspen Hills GN SW Calgary, AB T3H 0R7
Want to know what your home might be worth? Contact us for a FREE valuation!

Our team is ready to help you sell your home for the highest possible price ASAP
Key Details
Sold Price $515,000
Property Type Townhouse
Sub Type Row/Townhouse
Listing Status Sold
Purchase Type For Sale
Square Footage 1,104 sqft
Price per Sqft $466
Subdivision Aspen Woods
MLS® Listing ID A2096064
Sold Date 12/21/23
Style 3 Level Split
Bedrooms 2
Full Baths 2
Half Baths 1
Condo Fees $329
Originating Board Calgary
Year Built 2010
Annual Tax Amount $2,852
Tax Year 2023
Lot Size 861 Sqft
Acres 0.02
Property Description
Step into a world of CHARM & ELEGANCE in this exquisite EXECUTIVE Townhouse.
Nestled in the prestigious Calgary neighborhood of Aspen Woods, this captivating residence is the epitome of sophisticated living.
As you step inside, be greeted by a grand living room boasting 14-foot ceilings & an abundance of natural light flooding through oversized windows.
The main level showcases impeccable design with rich HARDWOOD flooring leading seamlessly into the meticulously appointed kitchen, featuring GRANITE counters,
a delightful eat-up bar & top-of-the-line STAINLESS steel appliances.
REAR BALCONY perfect for BBQ'ing or catching some fresh air.
As you ascend up the CORKWOOD stairs, you will discover dual primary suites, each offering a walk-in closet and a private ensuite bathroom.
Gorgeous WOOD FLOORS (No Carpet in this home) on the upper level & convenience of
laundry outside the bedrooms.
With a DOUBLE attached garage, ample storage, central AIR CONDITIONING & a charming front patio for outdoor entertaining, this townhouse embodies refined living.
Amazing location close to the vibrant Aspen Landing shopping district,
a haven for retail therapy & culinary delights. Blush Lane Market, Lady Bug Cafe, Westside Rec Centre, several of Calgary's top private, public & catholic schools,
parks & walking paths are all “around the corner” & a short 5-minute bus ride to the train station, this location is simply unbeatable. Commuting is also a breeze, with the Stoney Trail ring road taking you anywhere in the city or to the mountains for a day/weekend get-away. Plus quick access to Bow Trail, 17th Ave,
Sarcee Trail & downtown.
Experience the essence of refined living in this exceptional Aspen Woods townhouse.
Location
Province AB
County Calgary
Area Cal Zone W
Zoning DC (pre 1P2007)
Direction S
Rooms
Other Rooms 1
Basement Partial, Unfinished
Interior
Interior Features Granite Counters, High Ceilings, Kitchen Island, No Animal Home, No Smoking Home, Open Floorplan, Pantry, Storage, Walk-In Closet(s)
Heating Forced Air
Cooling Central Air
Flooring Hardwood
Appliance Central Air Conditioner, Gas Range, Microwave Hood Fan, Refrigerator, Washer/Dryer
Laundry Upper Level
Exterior
Parking Features Alley Access, Double Garage Attached, Garage Faces Rear
Garage Spaces 2.0
Garage Description Alley Access, Double Garage Attached, Garage Faces Rear
Fence Fenced
Community Features Park, Playground, Schools Nearby, Shopping Nearby, Sidewalks, Street Lights, Walking/Bike Paths
Amenities Available Parking, Visitor Parking
Roof Type Asphalt
Porch Deck, Front Porch, Patio, Rear Porch
Lot Frontage 18.05
Exposure S
Total Parking Spaces 2
Building
Lot Description Back Lane, Front Yard, Low Maintenance Landscape, Level
Foundation Poured Concrete
Architectural Style 3 Level Split
Level or Stories Three Or More
Structure Type Wood Frame
Others
HOA Fee Include Amenities of HOA/Condo,Common Area Maintenance,Insurance,Maintenance Grounds,Professional Management,Reserve Fund Contributions,Snow Removal,Trash
Restrictions None Known
Ownership Private
Pets Allowed Yes
Read Less



