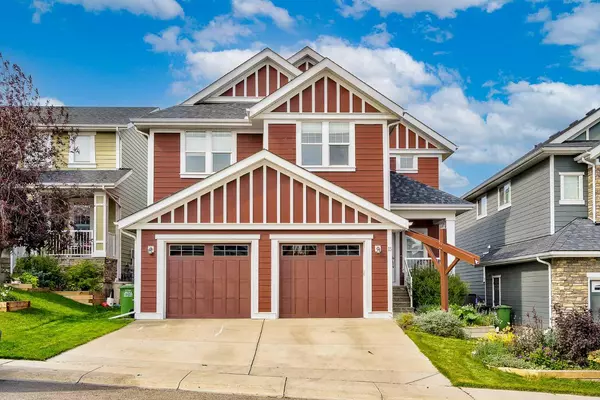For more information regarding the value of a property, please contact us for a free consultation.
15 Ridge View PL Cochrane, AB T4C 0P8
Want to know what your home might be worth? Contact us for a FREE valuation!

Our team is ready to help you sell your home for the highest possible price ASAP
Key Details
Sold Price $995,000
Property Type Single Family Home
Sub Type Detached
Listing Status Sold
Purchase Type For Sale
Square Footage 2,803 sqft
Price per Sqft $354
Subdivision River Song
MLS® Listing ID A2090664
Sold Date 12/21/23
Style 2 Storey
Bedrooms 5
Full Baths 3
Half Baths 1
Originating Board Calgary
Year Built 2012
Annual Tax Amount $6,110
Tax Year 2023
Lot Size 5,155 Sqft
Acres 0.12
Property Description
Exquisite Custom Estate Home with Luxurious Designer Details. This captivating 2-story residence offers approximately 3800 square feet of developed living space and is situated on a prime lot backing onto an environmental reserve. As soon as you step inside, you'll be impressed by the abundance of natural light, 9-foot ceilings, and gleaming hardwood floors. The inviting living room features a cozy gas fireplace, perfect for relaxing evenings. A culinary adventure awaits in the sophisticated kitchen, complete with granite countertops, high-end stainless steel appliances, a 6-burner gas stove, a generous island, custom soft-close cabinetry, and a large pantry. Convenient mudroom with custom built-ins. Retreating to the primary suite promises relaxation, boasting a huge walk-in closet and a spa-like ensuite with a steam shower and a soaker tub. Two additional spacious bedrooms, a large bonus room, and upper-level laundry complete the second floor. The thoughtfully designed basement serves as an entertainment haven, comprising a large family room with 9-foot ceilings, a 4th bedroom, an office, another bathroom, and abundant storage options. Meticulously landscaped front and backyards create a spectacular outdoor environment. The home backs onto an environmental reserve, ensuring privacy and natural beauty. The oversized heated attached double garage adds both convenience and comfort. This gorgeous home is in a serene, private setting while still offering easy access to urban convenience. Prime location close to many pathways, parks, and all the amenities of Cochrane. There are so many features and benefits to this magnificent home that it must be seen to be fully appreciated. Click the link to check out the 3D tour of this stunning home.
Location
Province AB
County Rocky View County
Zoning R-LD
Direction E
Rooms
Other Rooms 1
Basement Finished, Full
Interior
Interior Features Bookcases, Breakfast Bar, Built-in Features, Closet Organizers, Double Vanity, Granite Counters, High Ceilings, No Smoking Home, Open Floorplan, Pantry, Skylight(s), Soaking Tub, Storage, Walk-In Closet(s)
Heating Forced Air
Cooling None
Flooring Carpet, Hardwood, Tile
Fireplaces Number 1
Fireplaces Type Gas
Appliance Dishwasher, Dryer, Garage Control(s), Gas Stove, Refrigerator, Washer
Laundry Laundry Room, Upper Level
Exterior
Parking Features Double Garage Attached
Garage Spaces 2.0
Garage Description Double Garage Attached
Fence Fenced
Community Features Park, Playground, Schools Nearby, Shopping Nearby, Sidewalks, Walking/Bike Paths
Roof Type Asphalt Shingle
Porch Deck, Patio
Lot Frontage 42.88
Total Parking Spaces 2
Building
Lot Description Backs on to Park/Green Space, Environmental Reserve, Front Yard, Lawn, No Neighbours Behind, Landscaped, Underground Sprinklers, Private, Rectangular Lot, Views
Foundation Poured Concrete
Architectural Style 2 Storey
Level or Stories Two
Structure Type Composite Siding
Others
Restrictions Utility Right Of Way
Tax ID 84132232
Ownership Private
Read Less
GET MORE INFORMATION




