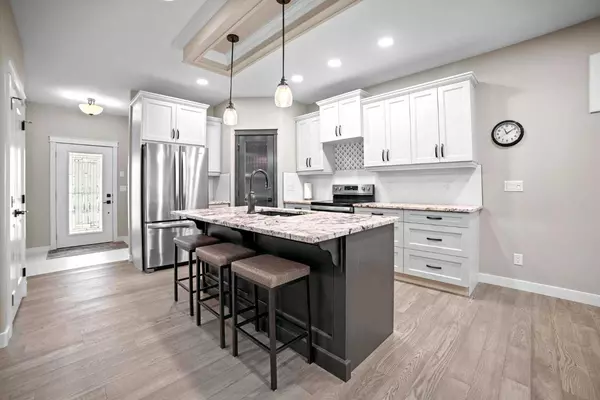For more information regarding the value of a property, please contact us for a free consultation.
5814 24 Avenue Close Camrose, AB T4V 5J9
Want to know what your home might be worth? Contact us for a FREE valuation!

Our team is ready to help you sell your home for the highest possible price ASAP
Key Details
Sold Price $565,000
Property Type Single Family Home
Sub Type Semi Detached (Half Duplex)
Listing Status Sold
Purchase Type For Sale
Square Footage 1,032 sqft
Price per Sqft $547
Subdivision Valleyview
MLS® Listing ID A2097341
Sold Date 12/21/23
Style Bungalow,Side by Side
Bedrooms 3
Full Baths 2
Half Baths 1
Condo Fees $251
Originating Board Central Alberta
Year Built 2021
Annual Tax Amount $5,332
Tax Year 2023
Lot Size 3,304 Sqft
Acres 0.08
Property Description
Welcome to an exclusive lakeside retreat that offers a rare blend of executive living and contemporary design. This stunning 3-bedroom, 3-bathroom half-duplex is a true gem in the market, providing an unparalleled combination of comfort and sophistication.
Upon entering, you're greeted by the seamless open-concept floorplan, where the main floor boasts a convenient laundry room and a bright kitchen adorned with granite countertops throughout. The living room features a contemporary electric fireplace and custom remote-controlled blinds, adding both style and convenience to the space.
The highlight of the main floor is the spacious primary bedroom, complete with a generously sized walk-in closet and a luxurious 3-piece spa ensuite. Step outside to the beautiful deck, overlooking the serene lake, and take advantage of the gas barbecue hookup for delightful outdoor entertaining.
As you make your way to the fully finished walk-out basement, discover a large family room and two additional sizable bedrooms, all adorned with custom blinds and served by a well-appointed bathroom. Enjoy the warmth provided by the in-floor heating while reveling in the comfort of central air conditioning throughout the home.
The garage, finished with an epoxy floor, offers not only a pristine space but also the convenience of a gas hookup, allowing for the installation of a heater. The entire property features maintenance-free landscaping, ensuring that your lakeside haven remains as picturesque as the views it provides.
Indulge in the epitome of adult living, where every detail has been carefully crafted to create a harmonious blend of elegance and functionality. Don't miss the opportunity to make this lakeside retreat your dream home.
Location
Province AB
County Camrose
Zoning R2
Direction S
Rooms
Other Rooms 1
Basement Finished, Full
Interior
Interior Features Central Vacuum, Closet Organizers, Granite Counters, High Ceilings, Kitchen Island, No Animal Home, No Smoking Home, Open Floorplan, Pantry, Recessed Lighting, Skylight(s), Tankless Hot Water, Vinyl Windows, Walk-In Closet(s)
Heating In Floor, Forced Air, Natural Gas
Cooling Central Air
Flooring Ceramic Tile, Hardwood, Vinyl Plank
Fireplaces Number 1
Fireplaces Type Electric, Living Room
Appliance Central Air Conditioner, Dishwasher, Electric Oven, Garage Control(s), Microwave Hood Fan, Refrigerator, Washer/Dryer, Window Coverings
Laundry Main Level
Exterior
Parking Features Single Garage Attached
Garage Spaces 1.0
Garage Description Single Garage Attached
Fence Fenced
Community Features Lake, Schools Nearby, Sidewalks, Street Lights, Walking/Bike Paths
Amenities Available None
Roof Type Asphalt Shingle
Porch Balcony(s), Deck, Patio
Lot Frontage 32.0
Exposure S
Total Parking Spaces 1
Building
Lot Description Back Yard, Backs on to Park/Green Space, Cul-De-Sac, Front Yard, Low Maintenance Landscape, Interior Lot, No Neighbours Behind, Landscaped
Foundation ICF Block
Architectural Style Bungalow, Side by Side
Level or Stories One
Structure Type Composite Siding,ICFs (Insulated Concrete Forms),Wood Frame
Others
HOA Fee Include Insurance,Professional Management,Reserve Fund Contributions,Snow Removal
Restrictions Adult Living
Tax ID 83621819
Ownership Private
Pets Allowed Yes
Read Less



