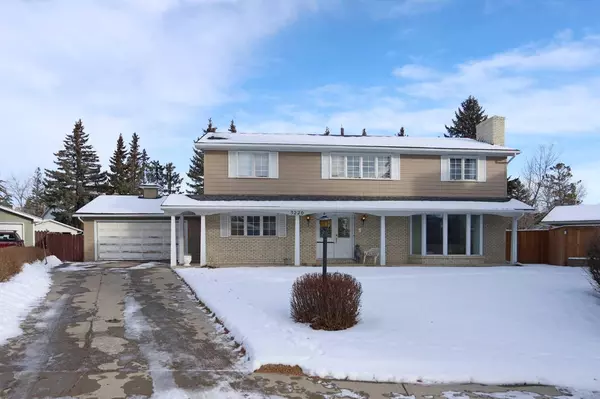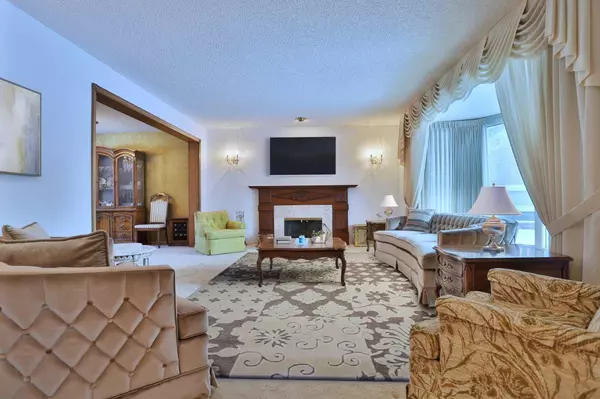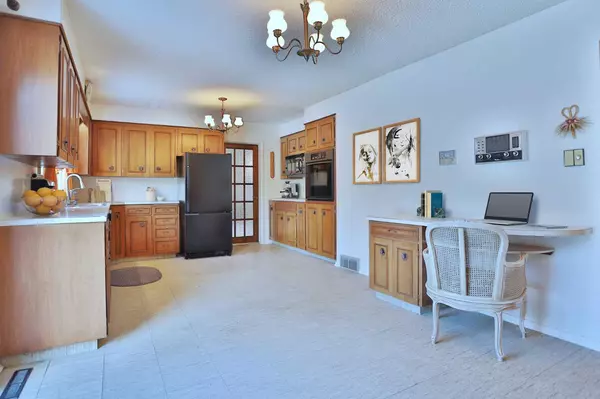For more information regarding the value of a property, please contact us for a free consultation.
3220 Uplands PL NW Calgary, AB T2N 4H1
Want to know what your home might be worth? Contact us for a FREE valuation!

Our team is ready to help you sell your home for the highest possible price ASAP
Key Details
Sold Price $1,357,877
Property Type Single Family Home
Sub Type Detached
Listing Status Sold
Purchase Type For Sale
Square Footage 2,667 sqft
Price per Sqft $509
Subdivision University Heights
MLS® Listing ID A2098124
Sold Date 12/20/23
Style 2 Storey
Bedrooms 4
Full Baths 2
Half Baths 2
Originating Board Calgary
Year Built 1965
Annual Tax Amount $8,806
Tax Year 2023
Lot Size 0.316 Acres
Acres 0.32
Property Description
Incredible opportunity for renovation or redevelopment in this wonderful family home on almost 1/3 acre in this quiet cul-de-sac in exclusive University Heights. Prime location within walking distance to University of Calgary & neighbourhood schools, this fully finished two storey enjoys 4 bedrooms up, 2 wood-burning fireplaces & 4 bathrooms, huge eat-in kitchen & private backyard with mature trees, gardens & patio. Fantastic traditional floorplan featuring inviting living room with bow window & fireplace, formal dining room with French door, main floor home office/music room & fabulous kitchen/nook with loads of cabinet space & black appliances including cooktop stove & built-in convection oven. Total of 4 bedrooms up highlighted by the master with 2 closets & ensuite with tile floors & shower/tub combo. Between the bedrooms is the loft with extensive built-ins complete with 2 desks. The lower level is finished with a games room, rec room with 2 piece bathroom & family room with brick wood-burning fireplace. Convenient main floor laundry with sink & Frigidaire washer & dryer. Ample parking in the 2 car garage with extended driveway, plus rear parking pad for your RV or another future garage. A rare chance to make your home in one of Northwest Calgary's most desirable communities, with quick easy access to Foothills Medical Centre & the new Arthur J.E. Child Comprehensive Cancer Centre, Alberta Children's Hospital, Market Mall & quick easy access to Bow River pathway system, transit & downtown.
Location
Province AB
County Calgary
Area Cal Zone Nw
Zoning R-C1
Direction SW
Rooms
Other Rooms 1
Basement Finished, Full
Interior
Interior Features Bookcases, Central Vacuum, Double Vanity, Storage
Heating Forced Air, Natural Gas
Cooling None
Flooring Carpet, Ceramic Tile, Linoleum
Fireplaces Number 2
Fireplaces Type Brick Facing, Family Room, Gas Starter, Living Room, Tile, Wood Burning
Appliance Convection Oven, Dishwasher, Dryer, Electric Cooktop, Microwave Hood Fan, Refrigerator, Washer, Window Coverings
Laundry Laundry Room, Main Level, Sink
Exterior
Parking Features Double Garage Attached, Garage Faces Front, RV Access/Parking
Garage Spaces 2.0
Garage Description Double Garage Attached, Garage Faces Front, RV Access/Parking
Fence Fenced
Community Features Park, Playground, Schools Nearby, Shopping Nearby, Walking/Bike Paths
Roof Type Asphalt Shingle
Porch Patio, Porch
Lot Frontage 40.49
Exposure SW
Total Parking Spaces 5
Building
Lot Description Back Lane, Back Yard, Cul-De-Sac, Front Yard, Garden, Landscaped, Underground Sprinklers, Pie Shaped Lot
Foundation Poured Concrete
Architectural Style 2 Storey
Level or Stories Two
Structure Type Brick,Cement Fiber Board
Others
Restrictions None Known
Tax ID 83063255
Ownership Private
Read Less



