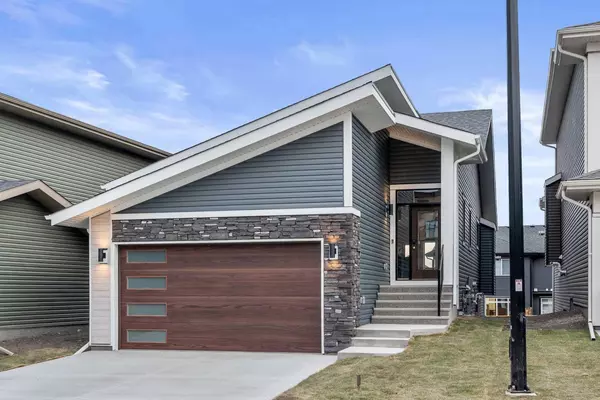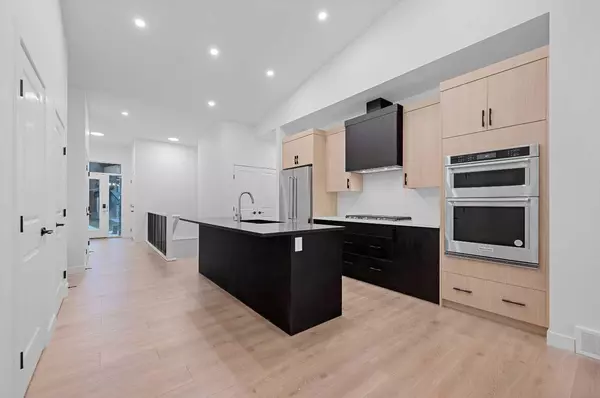For more information regarding the value of a property, please contact us for a free consultation.
228 Precedence HL Cochrane, AB T4C 2J2
Want to know what your home might be worth? Contact us for a FREE valuation!

Our team is ready to help you sell your home for the highest possible price ASAP
Key Details
Sold Price $669,900
Property Type Single Family Home
Sub Type Detached
Listing Status Sold
Purchase Type For Sale
Square Footage 1,229 sqft
Price per Sqft $545
Subdivision River Song
MLS® Listing ID A2093813
Sold Date 12/20/23
Style Bungalow
Bedrooms 3
Full Baths 2
Half Baths 1
Originating Board Calgary
Year Built 2022
Lot Size 4,018 Sqft
Acres 0.09
Property Description
AVAILABLE BEAUTIFUL HOME ALERT* QUICK POSSESSION* Welcome to PRECEDENCE* A new standard in luxury living by Jayman. This picturesque enclave nestled within the community of Precedence boasts unobstructed views of the Bow River and the majestic Rocky Mountains. All of which are surrounded by parks and pathways, with tree-lined boulevards. Featuring West Coast & Urban Contemporary Design, you will discover this outstanding floor plan featuring a gorgeous open living area thoughtfully designed for one-level living. Jayman knocked it out of the park when they built the beautiful Kate FULLY FINISHED WALKOUT BUNGALOW! As you enter, you seamlessly pass the den & are welcomed into a stunning open kitchen area with a soaring 9ft ceiling accented with a Luxe Noir Quartz centre island and elegant White QUARTZ perimeter countertops, sleek stainless steel KitchenAid appliances featuring a beautiful French door refrigerator with both water and ice, the dishwasher with a stainless steel interior, built-in wall oven with microwave combo and 36" gas cooktop; with a bonus of a Broan powerpack built-in cabinet hoodfan. The Primary Suite features a "spa-like" en suite showcasing dual vanities, oversized tub with tiled ledge, stand-alone shower & spacious walk-in closet. The main floor has an enclosed laundry closet for ease of convenience. The fully finished lower area boasts an ADDITIONAL TWO BEDROOMS EACH WITH LARGE WALK-IN CLOSETS, REC ROOM, AND FULL BATH**MOVE IN FOR CHRISTMAS!!**FLEXIBLE POSSESSION POSSIBLE!!**Additional Features: Professionally designed Oak & Ore Color Palette, Iron Spindle railing added to stairs, cantilever gas fireplace in Great Room, 14x10 deck with gas line and vaulted ceilings. Jayman's Standard Inclusions: Core Performance with 10 Solar Panels, BuiltGreen Canada Standard, with an EnerGuide Rating, UV-C Ultraviolet Light Air Purification System, High-Efficiency Furnace with Merv 13 Filters & HRV Unit, Navien-Brand Tankless Hot Water Heater, Triple Pane Windows and Smart Home Technology Solutions. Precedence takes its inspiration from the surrounding natural environment. That natural environment has shaped and influenced the architectural style and landscape features within the community. The materials comprise large natural stone, wood, and dark metal to create a sense of grandeur while still accenting the natural environment and its existing features. Located in the amazing town of Cochrane, Precedence boasts River and mountain views. Backs onto a large natural area with a new park and pathways*22 Kilometer Drive to Calgary*72 Places to Eat and Drink in Cochrane* and 16 Sports Fields **Outstanding!!**
Location
Province AB
County Rocky View County
Zoning R-1
Direction NW
Rooms
Other Rooms 1
Basement Finished, Walk-Out To Grade
Interior
Interior Features Double Vanity, High Ceilings, Kitchen Island, Low Flow Plumbing Fixtures, No Animal Home, No Smoking Home, Open Floorplan, Smart Home, Stone Counters, Tankless Hot Water, Vinyl Windows, Walk-In Closet(s)
Heating Forced Air, Natural Gas
Cooling None
Flooring Carpet, Laminate, Vinyl
Fireplaces Number 1
Fireplaces Type Gas, Great Room, Tile
Appliance Dishwasher, Garage Control(s), Gas Cooktop, Microwave, Oven-Built-In, Range Hood, Refrigerator, Tankless Water Heater
Laundry Laundry Room, Main Level
Exterior
Parking Features Concrete Driveway, Double Garage Attached
Garage Spaces 2.0
Garage Description Concrete Driveway, Double Garage Attached
Fence None
Community Features Sidewalks, Street Lights
Roof Type Asphalt Shingle
Porch Deck
Lot Frontage 36.03
Exposure NW
Total Parking Spaces 4
Building
Lot Description Back Yard
Foundation Poured Concrete
Water Public
Architectural Style Bungalow
Level or Stories One
Structure Type Stone,Vinyl Siding,Wood Frame
New Construction 1
Others
Restrictions Restrictive Covenant-Building Design/Size
Ownership Private
Read Less
GET MORE INFORMATION




