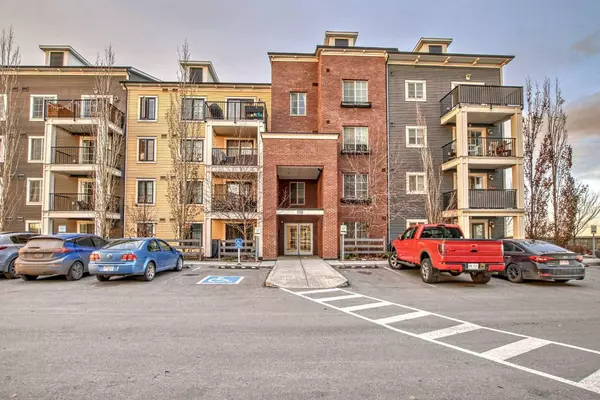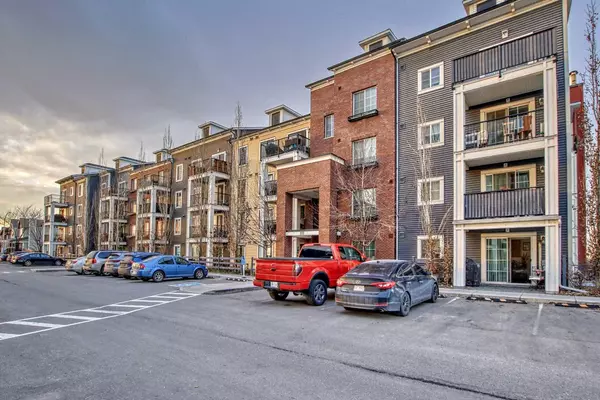For more information regarding the value of a property, please contact us for a free consultation.
755 COPPERPOND BLVD SE #4409 Calgary, AB T2Z 4R2
Want to know what your home might be worth? Contact us for a FREE valuation!

Our team is ready to help you sell your home for the highest possible price ASAP
Key Details
Sold Price $312,000
Property Type Condo
Sub Type Apartment
Listing Status Sold
Purchase Type For Sale
Square Footage 911 sqft
Price per Sqft $342
Subdivision Copperfield
MLS® Listing ID A2094104
Sold Date 12/20/23
Style Low-Rise(1-4)
Bedrooms 2
Full Baths 2
Condo Fees $443/mo
Originating Board Calgary
Year Built 2014
Annual Tax Amount $1,475
Tax Year 2023
Property Description
TOP FLOOR, SOUTHWEST EXPOSURE WITH BIG BEAUTIFUL WINDOWS, BIG BALCONY, 2 BDRM, 2 BATH, BEAUTIFUL SUNSET VIEWS. Welcome to the super nice 2 bdrm, 2 bath condo in the heart of Copperfield. This top floor unit will not disappoint you, situated on the nicest corner, facing southwest, with a big Balcony, huge windows, these sunset pictures were taken at the time of the pictures, Nov 23rd. This stylish open concept is timelessly designed, with gorgeous cabinetry, granite counters, kitchen island, SS appliances, INSUITE LAUNDRY, 2ND BATH WITH GRNAITE AND SOAKER TUB. The Primary bdrm WILL FIT A KING SIZE BED, has a walk-through closet and an extra wardrobe, granite counter in the ensuite and shower stall. Its a very spacious floor plan with a large dining is and room for bookcases, dining hutch etc. All of this in a well-maintained building, TITLED UNDERGROUND PARKING, UNDERGROUND STORAGE, VISITOR PARKING OUTSIDE. Convenience is at your doorstep, with quick access to 130 Ave shopping, a nearby park, and playground. The location offers easy access to a variety of amenities such as shopping, dining, or recreational activities, you'll find everything you need just a short distance away. Call to schedule your private showing today!
Location
Province AB
County Calgary
Area Cal Zone Se
Zoning M-X1
Direction SW
Rooms
Other Rooms 1
Basement None
Interior
Interior Features Elevator, Granite Counters, Kitchen Island, No Animal Home, Open Floorplan, Soaking Tub, Walk-In Closet(s)
Heating Baseboard, None
Cooling None
Flooring Carpet, Ceramic Tile
Appliance Dishwasher, Dryer, Electric Stove, Garage Control(s), Microwave Hood Fan, Refrigerator, Washer, Window Coverings
Laundry In Unit
Exterior
Parking Features Parkade, Stall, Titled, Underground
Garage Description Parkade, Stall, Titled, Underground
Community Features Playground, Schools Nearby, Shopping Nearby, Sidewalks
Amenities Available Elevator(s), Storage, Trash, Visitor Parking
Roof Type Asphalt Shingle
Porch Balcony(s)
Exposure SW
Total Parking Spaces 1
Building
Story 4
Foundation Poured Concrete
Architectural Style Low-Rise(1-4)
Level or Stories Single Level Unit
Structure Type Brick,Vinyl Siding,Wood Frame
Others
HOA Fee Include Heat,Insurance,Interior Maintenance,Maintenance Grounds,Parking,Professional Management,Reserve Fund Contributions,Snow Removal
Restrictions Pets Allowed
Tax ID 82835867
Ownership Private
Pets Allowed Yes
Read Less



